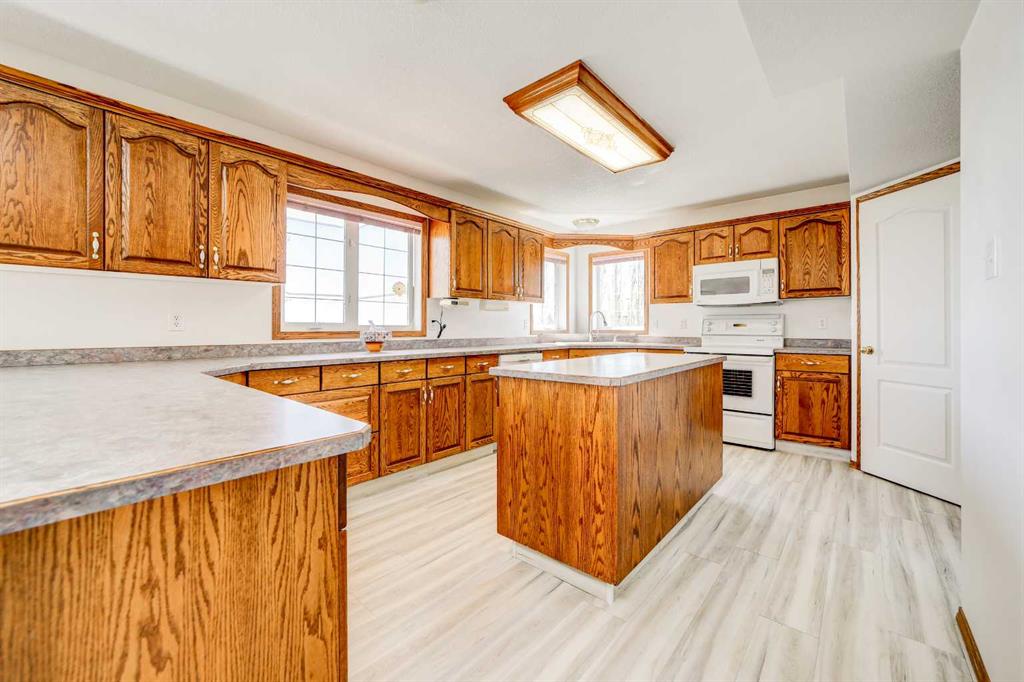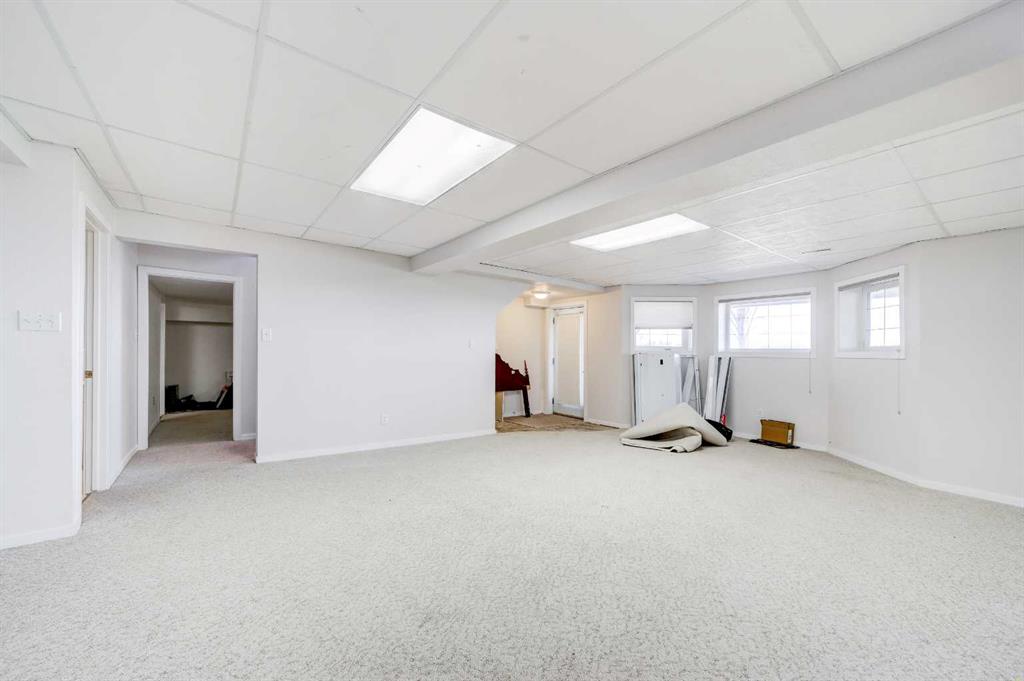Brandi Young / Royal Lepage South Country - Lethbridge
217 Falcon Ridge Way , House for sale Rural Lethbridge County , Alberta , T1J 4R9
MLS® # A2219297
Welcome to 217 Falcon Ridge Way—an exceptional country residential property located in Mountain Meadow. Situated on 1.03 acres, this spacious 1.5-storey home offers over 5,600 sq. ft. of total living space, coulee views, and close proximity to the city. Inside, you’ll find 6 bedrooms, 3.5 bathrooms, with an attached, heated, triple garage. The massive kitchen is a dream for home chefs, featuring 19 cupboards, 19 drawers, a walk-in pantry, and direct access to a huge deck overlooking the scenic coulee—with a...
Essential Information
-
MLS® #
A2219297
-
Partial Bathrooms
1
-
Property Type
Detached
-
Full Bathrooms
3
-
Year Built
1996
-
Property Style
1 and Half StoreyAcreage with Residence
Community Information
-
Postal Code
T1J 4R9
Services & Amenities
-
Parking
Additional ParkingAsphaltDrivewayHeated GarageInsulatedOff StreetParking PadRV Access/ParkingTriple Garage Attached
Interior
-
Floor Finish
CarpetLinoleumVinyl Plank
-
Interior Feature
Central VacuumChandelierCloset OrganizersDouble VanityHigh CeilingsJetted TubKitchen IslandPantryRecessed LightingSee RemarksStorageSump Pump(s)Vaulted Ceiling(s)Vinyl WindowsWalk-In Closet(s)
-
Heating
Fan CoilFireplace(s)Forced AirNatural Gas
Exterior
-
Lot/Exterior Features
BalconyBBQ gas line
-
Construction
ConcreteICFs (Insulated Concrete Forms)StuccoWood Frame
-
Roof
Asphalt Shingle
Additional Details
-
Zoning
GCR
-
Sewer
Holding TankMound Septic
-
Nearest Town
Lethbridge
$4577/month
Est. Monthly Payment











































