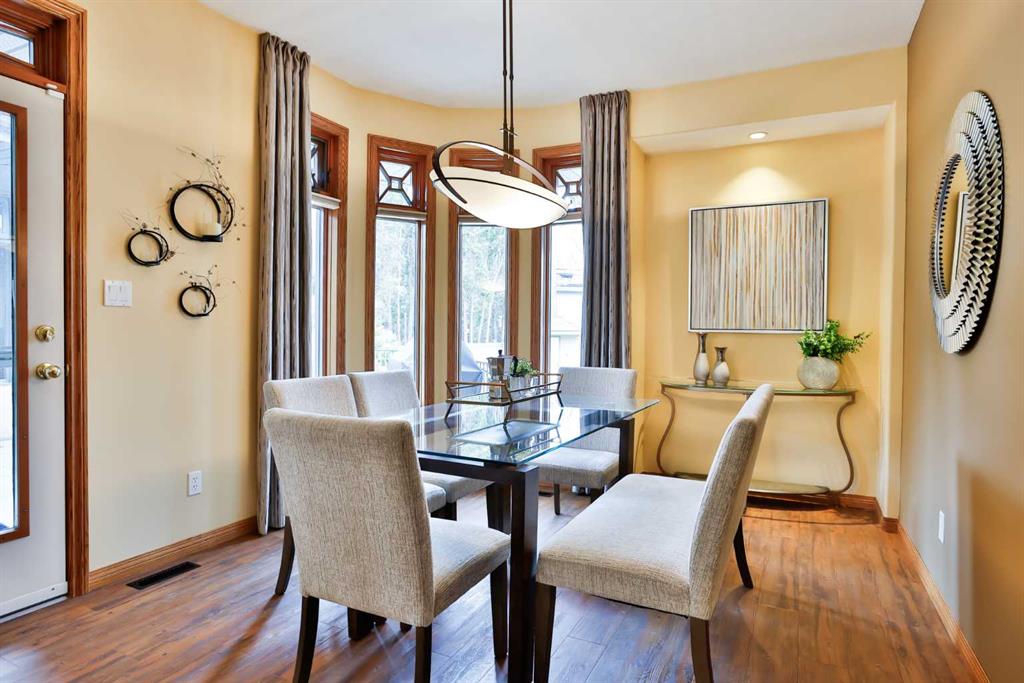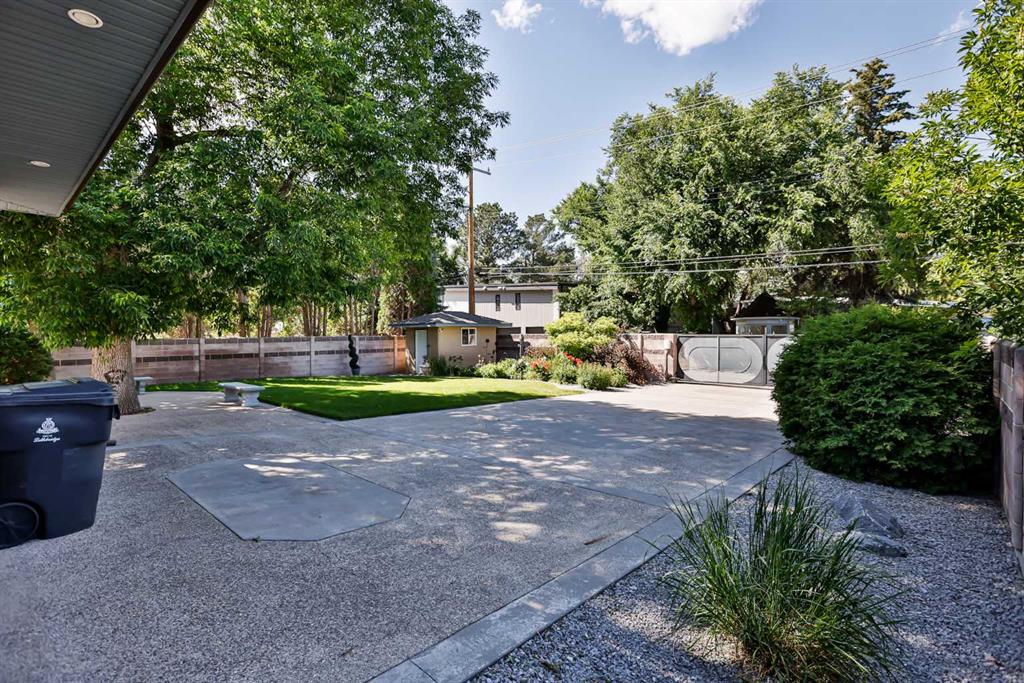CHUCK GULYAS / RE/MAX REAL ESTATE - LETHBRIDGE
3131 Parkside Drive S, House for sale in Henderson Lake Lethbridge , Alberta , T1J 1N1
MLS® # A2216766
A rare opportunity to own a custom-built bungalow on Parkside Drive—a true gem that has never before been offered for sale. Thoughtfully designed by the original owner, this 1,875 sq. ft. fully developed home radiates warmth, comfort, and timeless elegance, perfectly positioned in one of the most sought-after locations. With an expansive 70 x 200 ft. lot overlooking Henderson Lake, this exceptional property offers both privacy and serenity with front and back outdoor patios designed for relaxation. The gran...
Essential Information
-
MLS® #
A2216766
-
Partial Bathrooms
1
-
Property Type
Detached
-
Full Bathrooms
2
-
Year Built
1999
-
Property Style
Bungalow
Community Information
-
Postal Code
T1J 1N1
Services & Amenities
-
Parking
Triple Garage Attached
Interior
-
Floor Finish
CarpetHardwoodTile
-
Interior Feature
Closet OrganizersDouble VanityGranite CountersJetted TubOpen FloorplanPantryRecessed LightingStorageVaulted Ceiling(s)Walk-In Closet(s)Wet Bar
-
Heating
In FloorFireplace(s)Forced AirHot Water
Exterior
-
Lot/Exterior Features
Private Yard
-
Construction
ConcreteMixedStoneStuccoWood Frame
-
Roof
Asphalt Shingle
Additional Details
-
Zoning
R-L
$6189/month
Est. Monthly Payment


















































