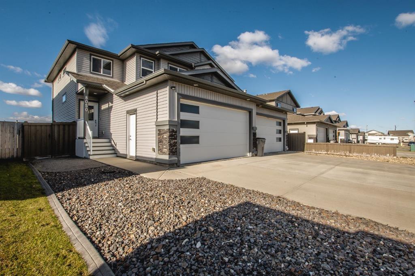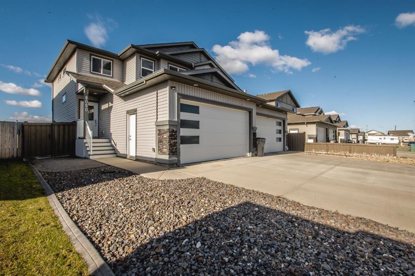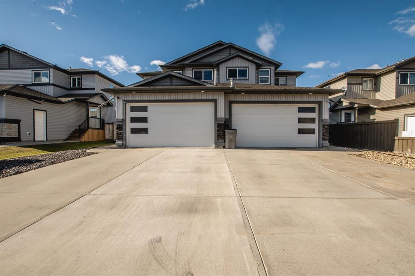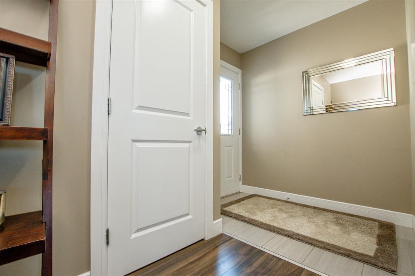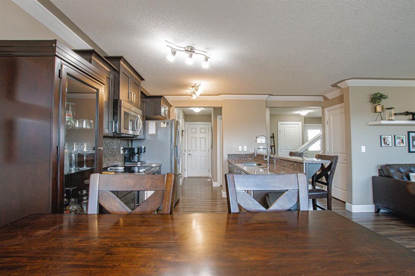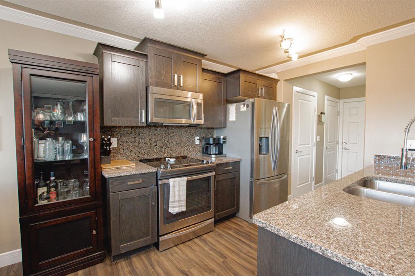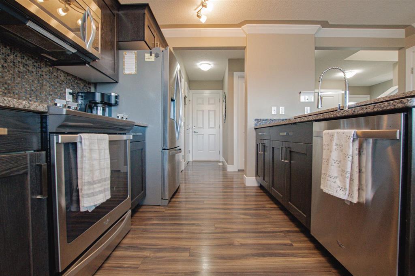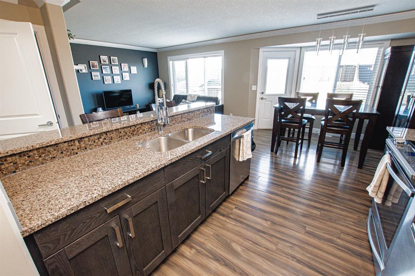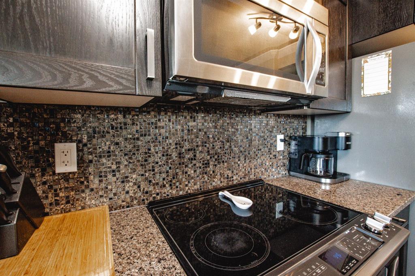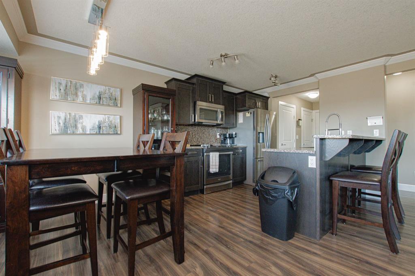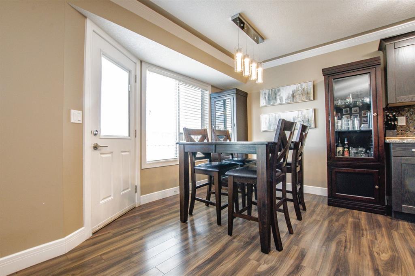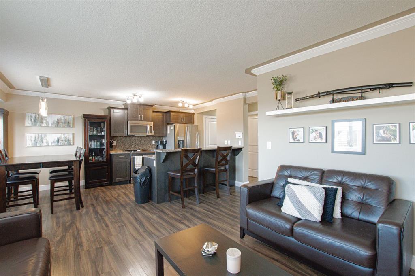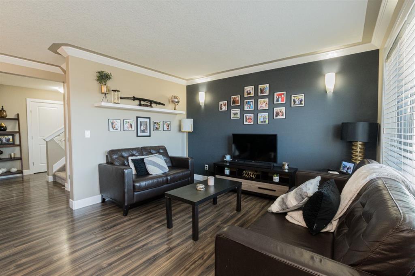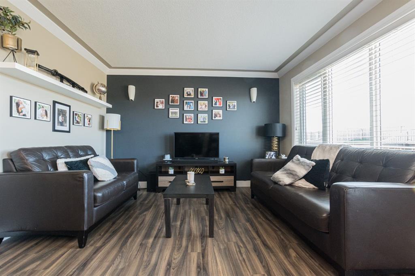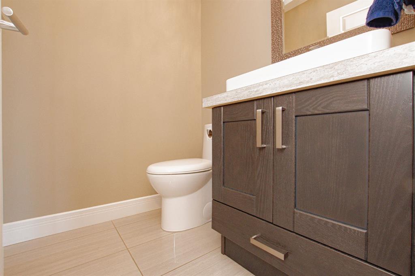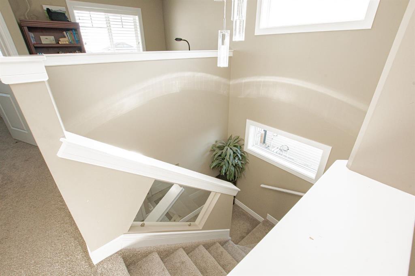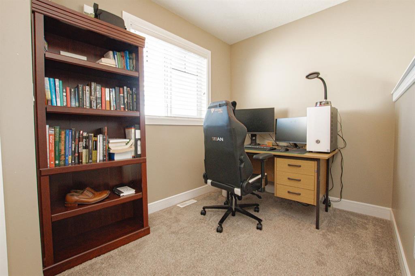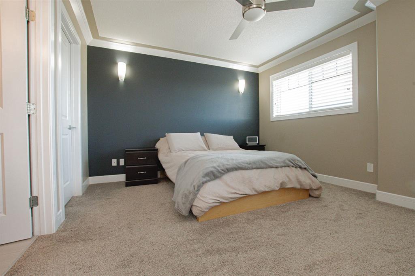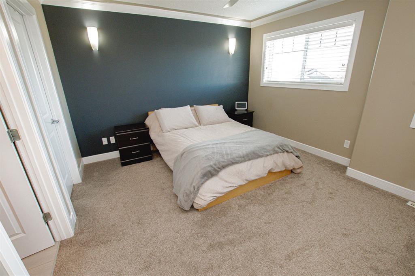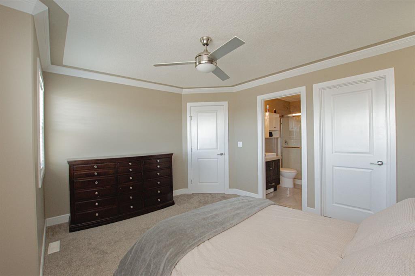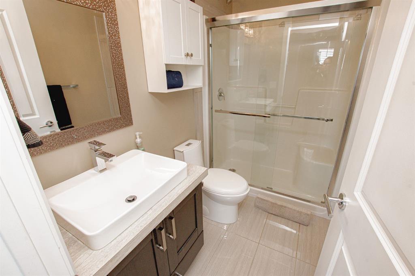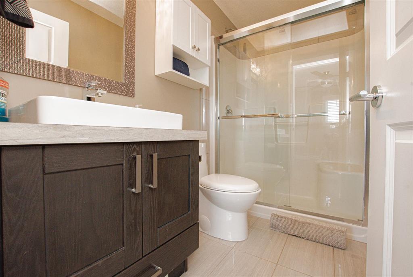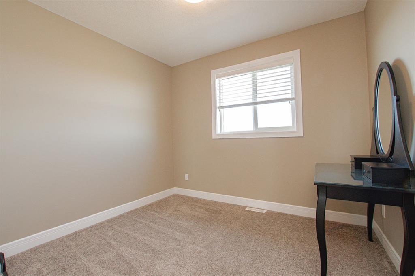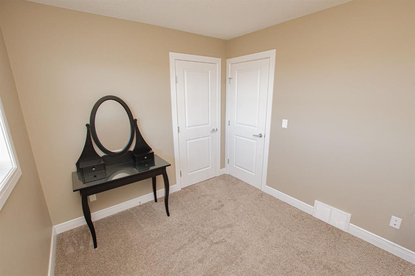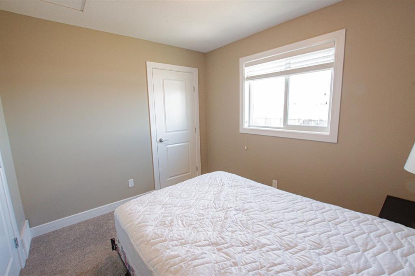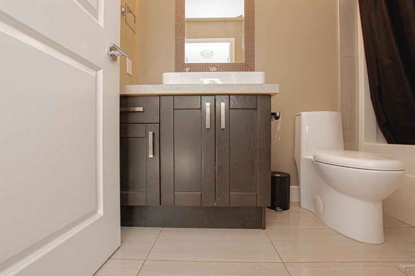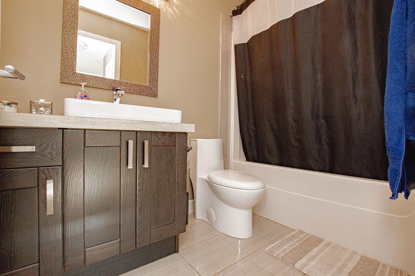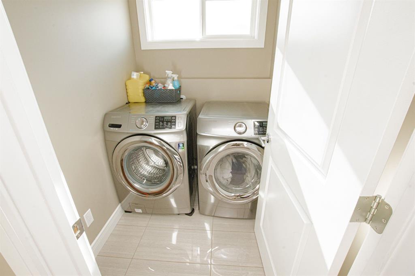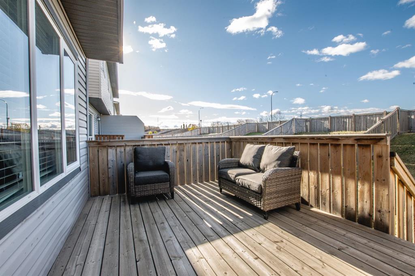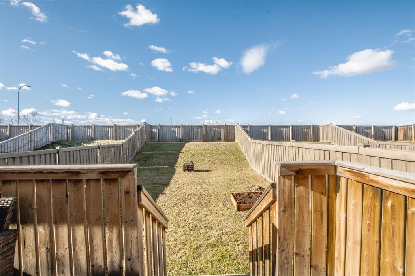Mark Stojan / RE/MAX Grande Prairie
8050 91 Street Grande Prairie , Alberta , T8X 0P1
MLS® # A2265654
Welcome to this beautifully maintained two-storey half duplex with a double attached heated garage, located in the desirable community of Riverstone South. Enjoy the peace and privacy of no rear neighbours, with walking trails, schools, and shopping just minutes away. The main floor features an air conditioned open-concept layout, perfect for entertaining! With a spacious kitchen boasting stainless steel appliances, a center island with raised eating bar, and a bright dining area this home is sure to impres...
Essential Information
-
MLS® #
A2265654
-
Partial Bathrooms
1
-
Property Type
Semi Detached (Half Duplex)
-
Full Bathrooms
2
-
Year Built
2014
-
Property Style
2 StoreyAttached-Side by Side
Community Information
-
Postal Code
T8X 0P1
Services & Amenities
-
Parking
Double Garage AttachedHeated Garage
Interior
-
Floor Finish
CarpetLaminateTile
-
Interior Feature
Kitchen IslandOpen FloorplanSee Remarks
-
Heating
Forced Air
Exterior
-
Lot/Exterior Features
None
-
Construction
Vinyl Siding
-
Roof
Asphalt Shingle
Additional Details
-
Zoning
RS
$1822/month
Est. Monthly Payment
