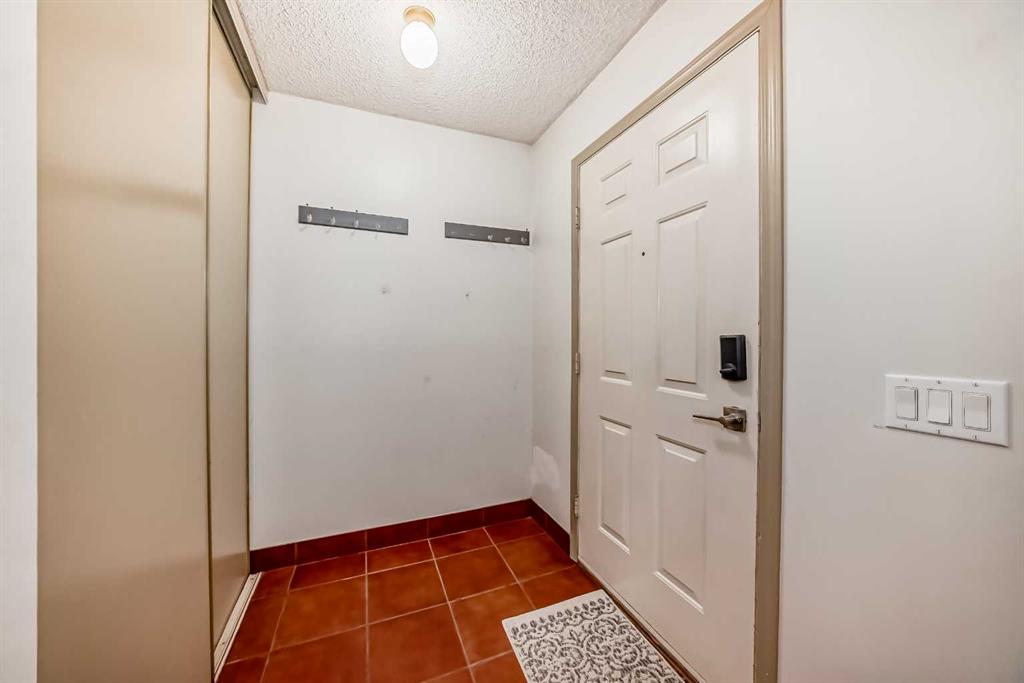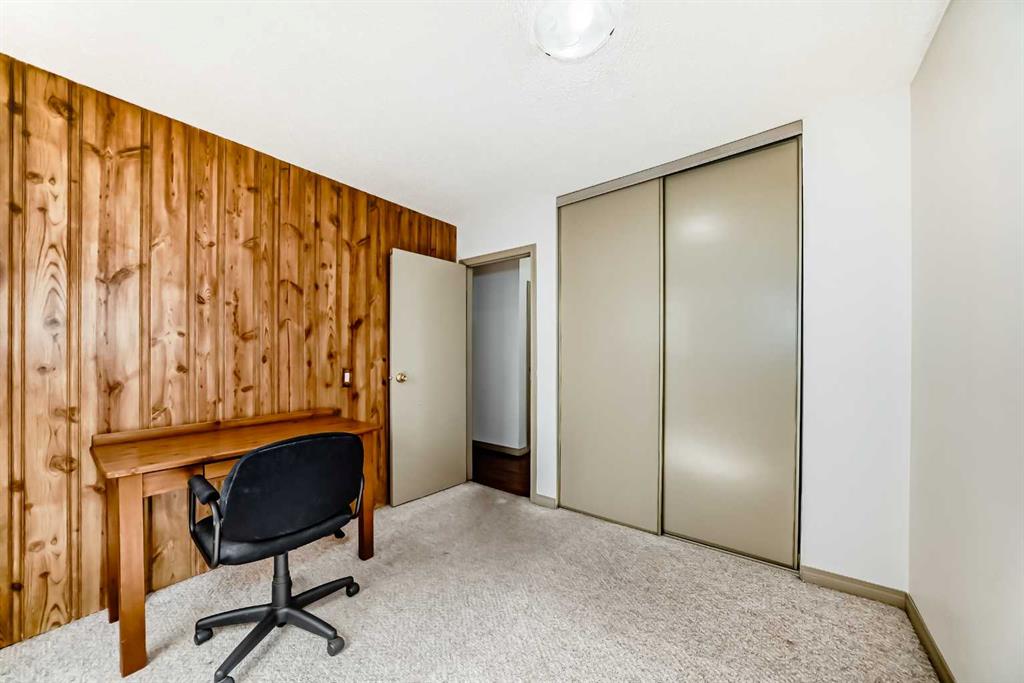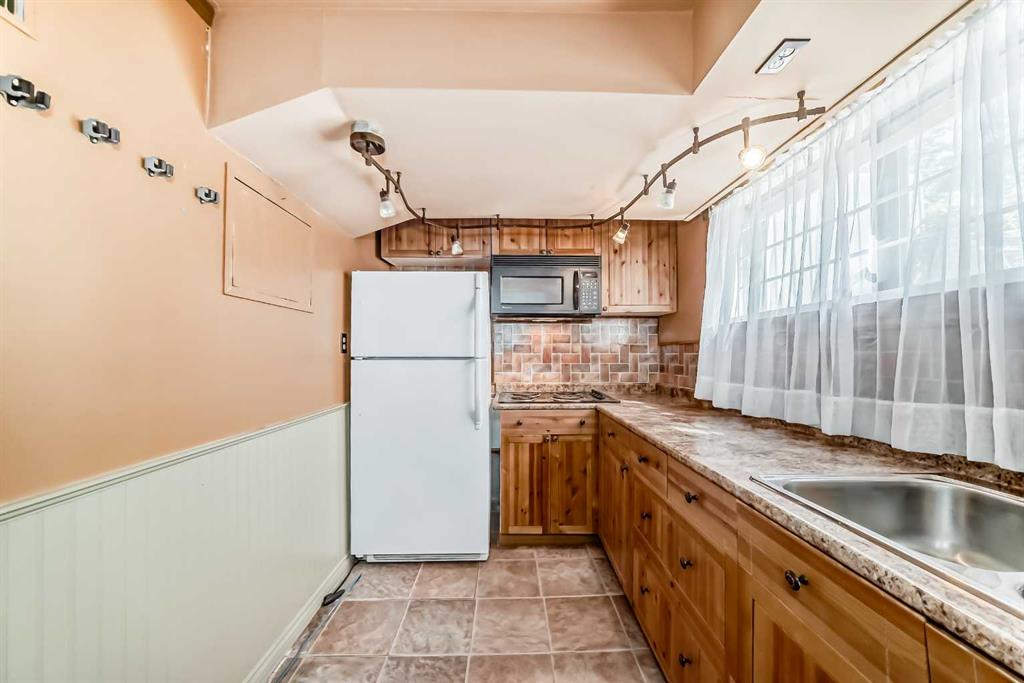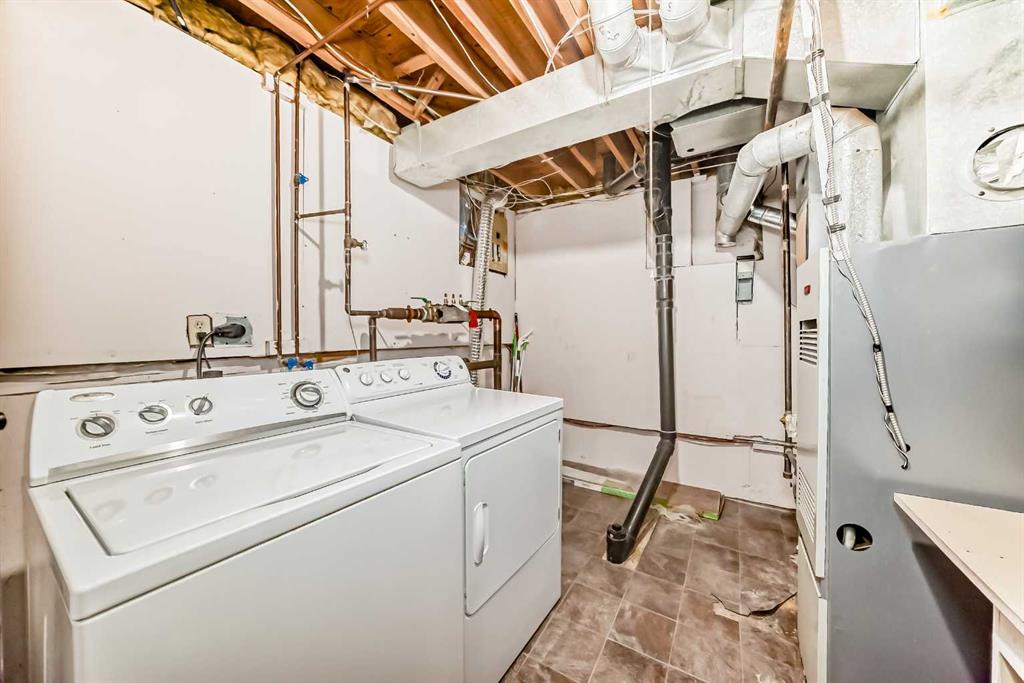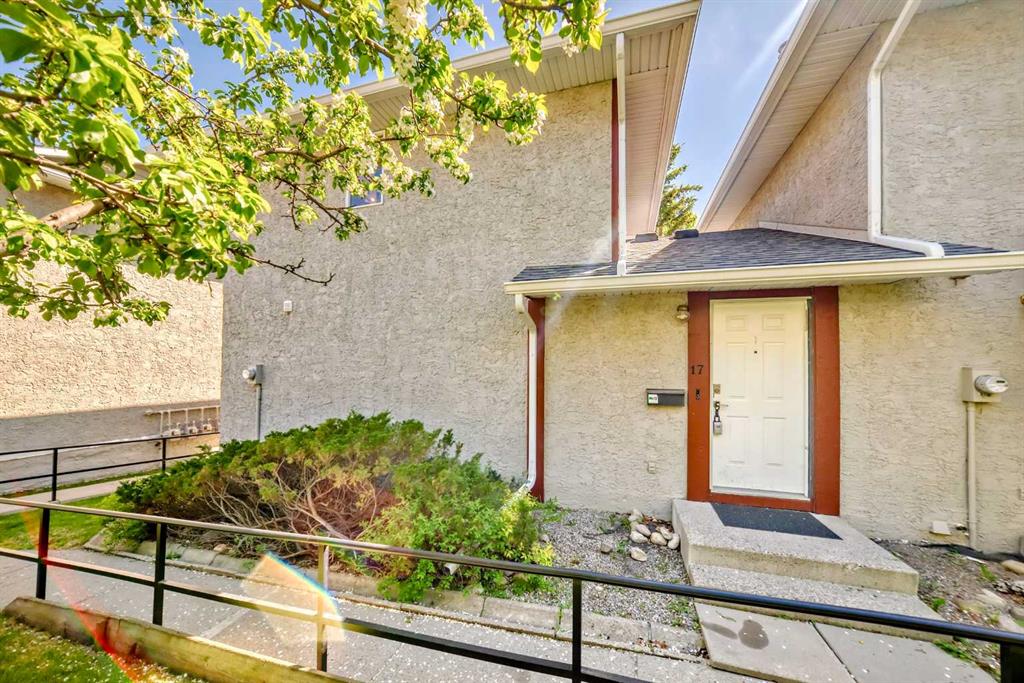Dabs Fashola / One Percent Realty
17, 6915 Ranchview Drive NW Calgary , Alberta , T3G 1R8
MLS® # A2218087
A beautifully maintained 3-bedroom, 1.5-bathroom townhouse in the heart of Ranchlands offers over 1500 sq ft of stylish, functional living space. This end unit has a private backyard that opens directly onto a peaceful walking path. Step into the welcoming main floor featuring a spacious living room with sliding doors that open onto your private patio and backyard, backing onto peaceful green space. The open-concept kitchen features a central island that flows into a charming dining nook, perfect for casua...
Essential Information
-
MLS® #
A2218087
-
Partial Bathrooms
1
-
Property Type
Row/Townhouse
-
Full Bathrooms
1
-
Year Built
1979
-
Property Style
3 Level Split
Community Information
-
Postal Code
T3G 1R8
Services & Amenities
-
Parking
AssignedStall
Interior
-
Floor Finish
CarpetCeramic TileLaminate
-
Interior Feature
Kitchen IslandNo Animal HomeNo Smoking HomeOpen Floorplan
-
Heating
Forced AirNatural Gas
Exterior
-
Lot/Exterior Features
GardenPrivate Yard
-
Construction
StuccoWood Frame
-
Roof
Asphalt Shingle
Additional Details
-
Zoning
M-C1
$1799/month
Est. Monthly Payment




