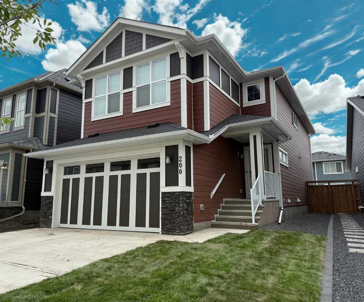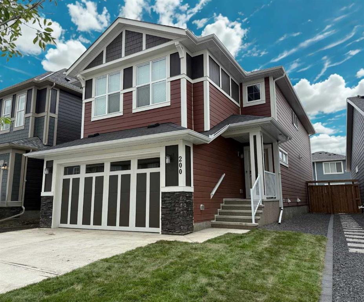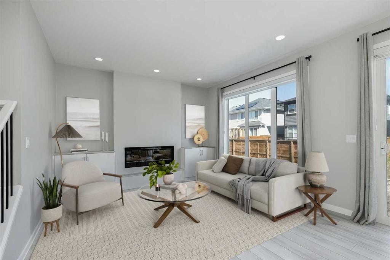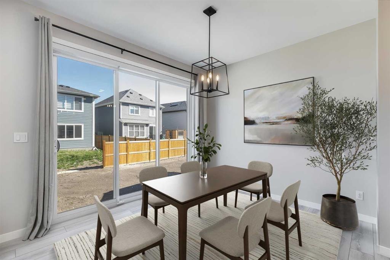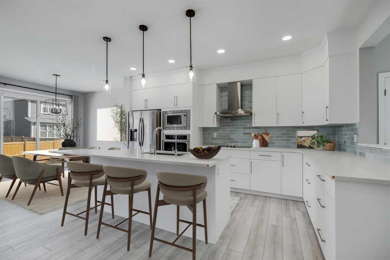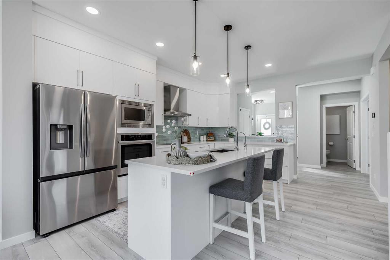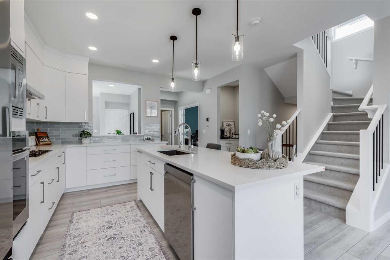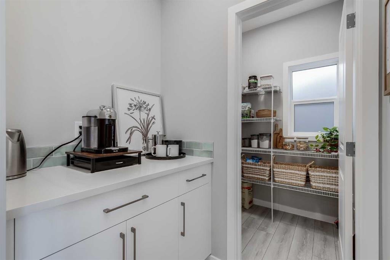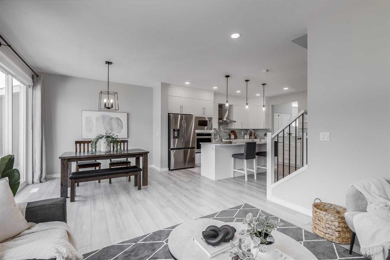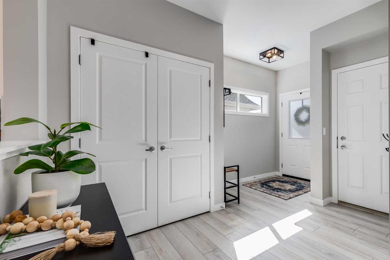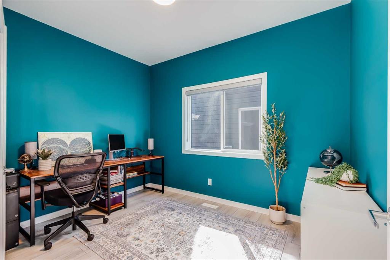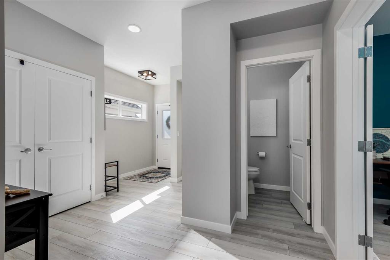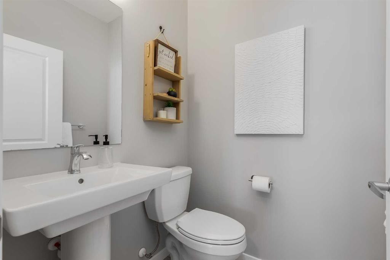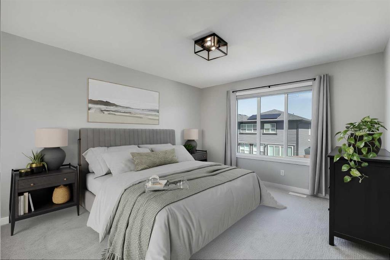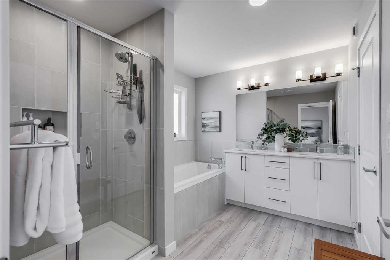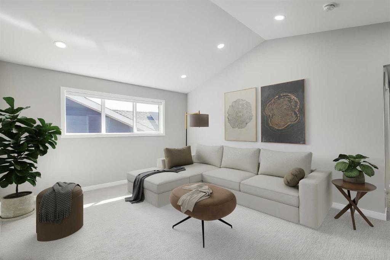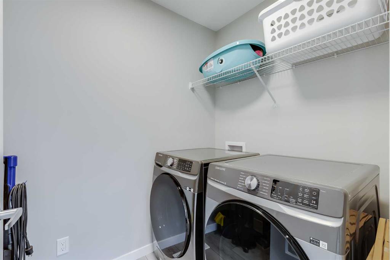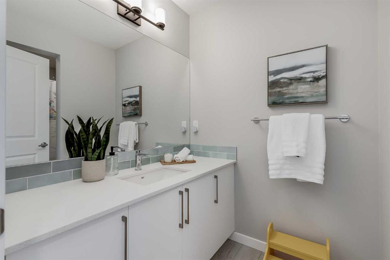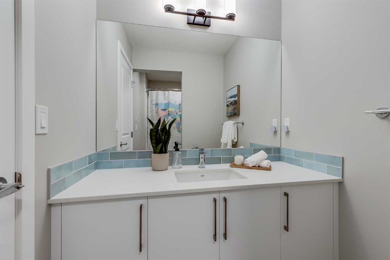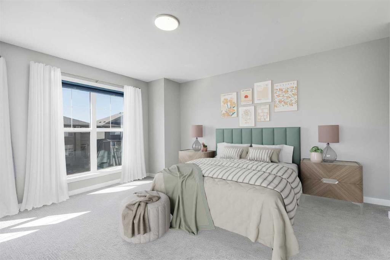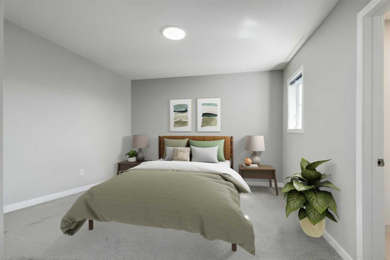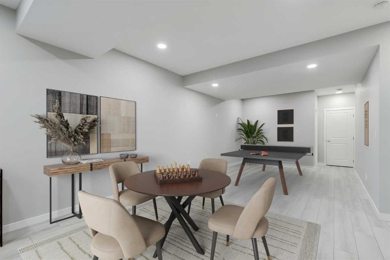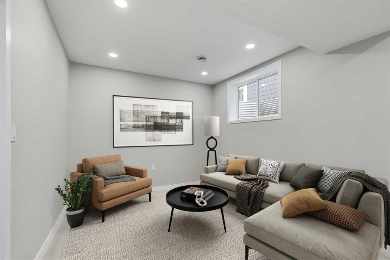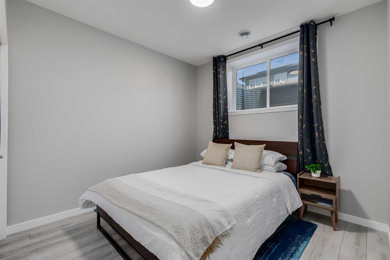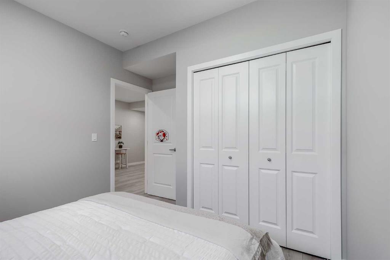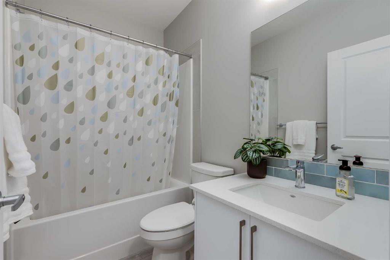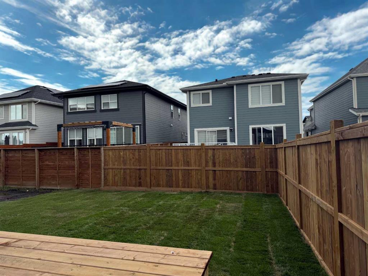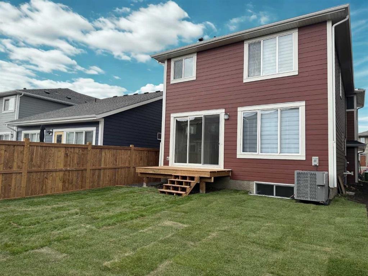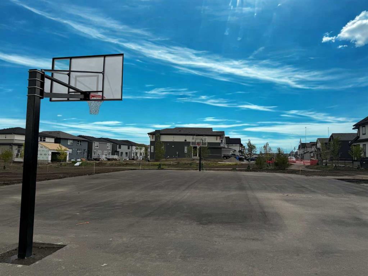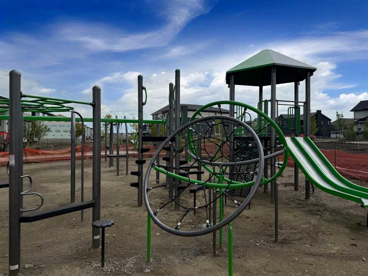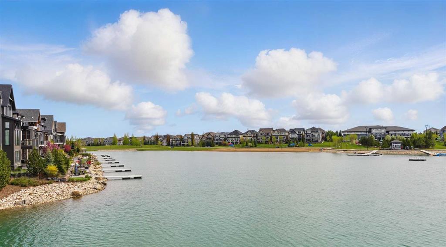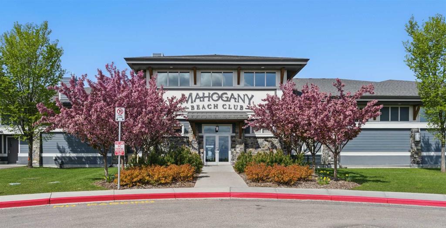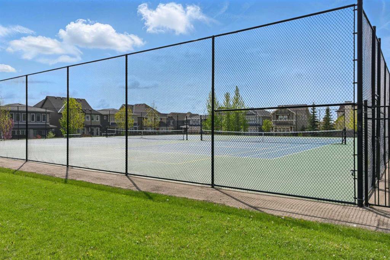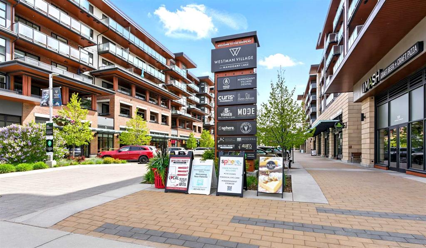Tyler Baptist / CIR Realty
200 Magnolia Terrace SE, House for sale in Mahogany Calgary , Alberta , T3M 3H9
MLS® # A2245632
Style, Space & Comfort in Mahogany’s Lake Community! Welcome to 200 Magnolia Terrace SE—a beautifully finished, move-in-ready home that blends modern design with practical features, built in 2024 by Excel Homes and still under warranty. From the moment you enter, you’ll appreciate the bright, welcoming foyer with luxury vinyl plank flooring and a spacious closet—setting the tone for the style and function found throughout the home. The main floor office offers a quiet, dedicated space for remote work or ...
Essential Information
-
MLS® #
A2245632
-
Partial Bathrooms
1
-
Property Type
Detached
-
Full Bathrooms
3
-
Year Built
2024
-
Property Style
2 Storey
Community Information
-
Postal Code
T3M 3H9
Services & Amenities
-
Parking
Double Garage Attached
Interior
-
Floor Finish
CarpetVinyl Plank
-
Interior Feature
Breakfast BarBuilt-in FeaturesCloset OrganizersDouble VanityFrench DoorHigh CeilingsKitchen IslandNo Animal HomeNo Smoking HomeOpen FloorplanPantryQuartz CountersSoaking TubStorageVaulted Ceiling(s)Vinyl WindowsWalk-In Closet(s)
-
Heating
Forced AirNatural Gas
Exterior
-
Lot/Exterior Features
Private EntrancePrivate YardRain Gutters
-
Construction
Composite SidingStoneWood Frame
-
Roof
Asphalt Shingle
Additional Details
-
Zoning
R-G
$3780/month
Est. Monthly Payment
