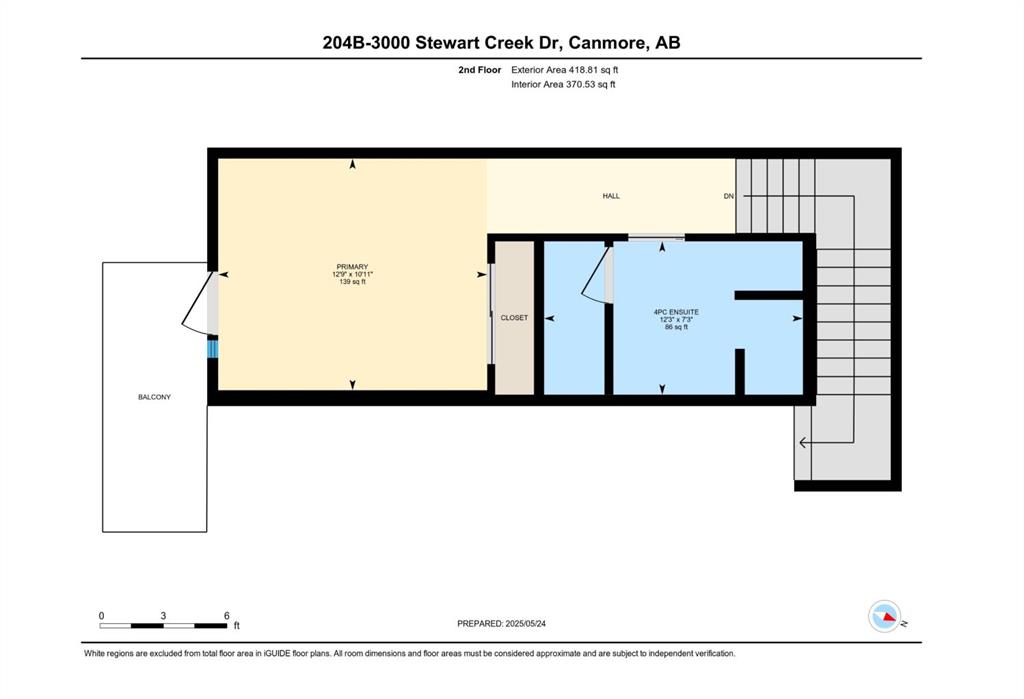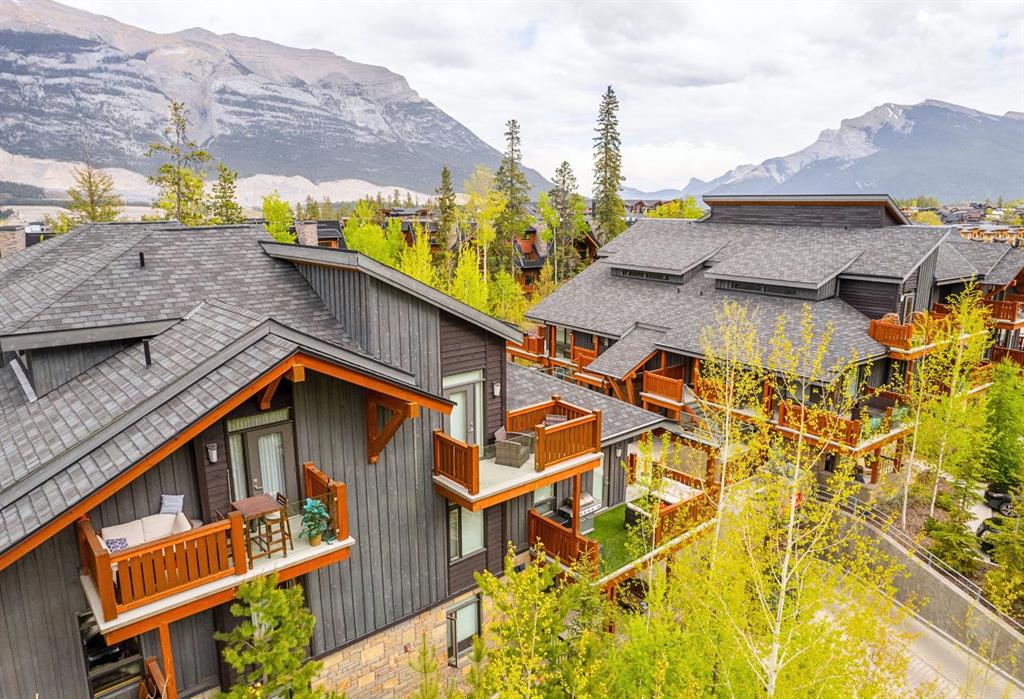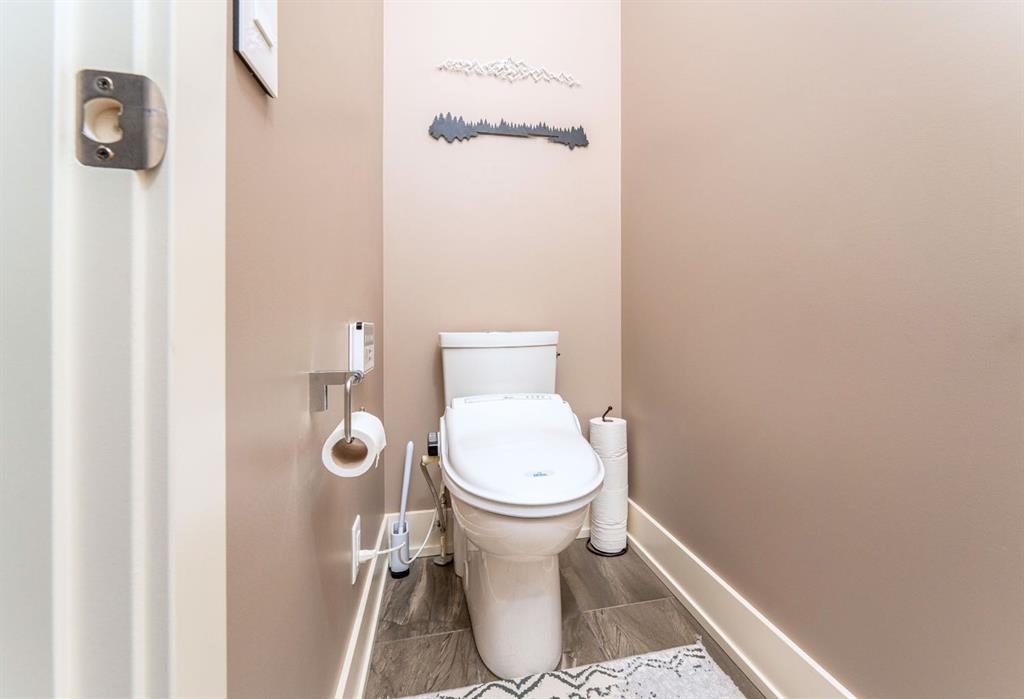Jessica Stoner / RE/MAX Alpine Realty
204, 3000B Stewart Creek Drive Canmore , Alberta , T1W 0G5
MLS® # A2224573
Welcome to your ideal Canmore retreat—where modern comfort meets mountain adventure. This beautifully designed 2-bedroom, 3-bathroom townhome blends contemporary living with the best of the active Canmore lifestyle. With an open-concept layout, the main floor seamlessly connects the kitchen, dining, and living spaces—perfect for entertaining or unwinding with family and friends. Also, both bedrooms feature their own ensuite bathrooms, while the main floor still offers a 2pc bathroom for guests. Be prepared...
Essential Information
-
MLS® #
A2224573
-
Partial Bathrooms
1
-
Property Type
Row/Townhouse
-
Full Bathrooms
2
-
Year Built
2016
-
Property Style
2 Storey
Community Information
-
Postal Code
T1W 0G5
Services & Amenities
-
Parking
ParkadeTitledUnderground
Interior
-
Floor Finish
CarpetHardwood
-
Interior Feature
Breakfast BarGranite CountersHigh CeilingsKitchen IslandOpen FloorplanPantrySee RemarksSeparate EntranceStorageVaulted Ceiling(s)Walk-In Closet(s)
-
Heating
In FloorNatural Gas
Exterior
-
Lot/Exterior Features
BalconyCourtyardOther
-
Construction
Wood FrameWood Siding
-
Roof
Asphalt Shingle
Additional Details
-
Zoning
SC-Residential
$4463/month
Est. Monthly Payment













































