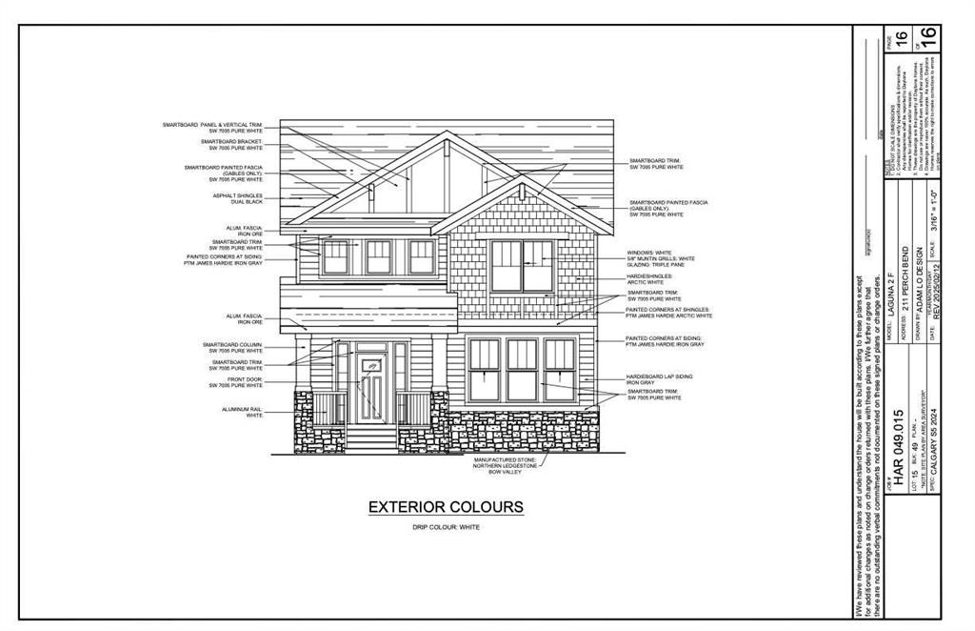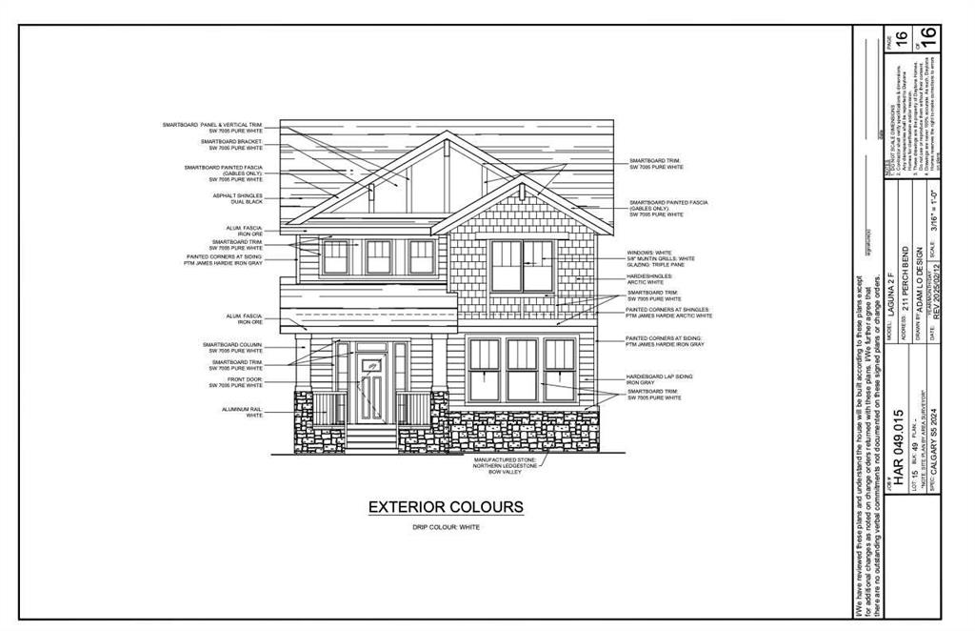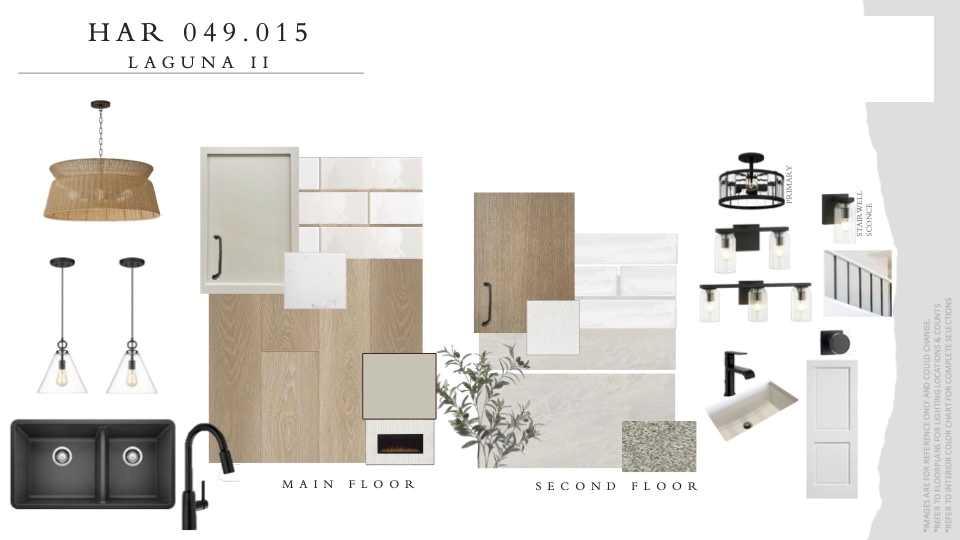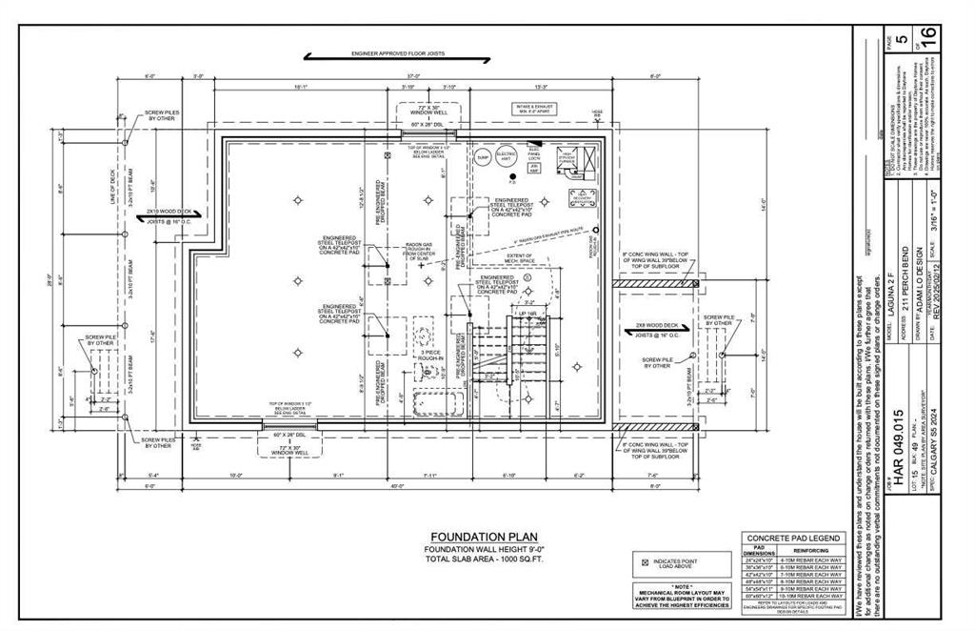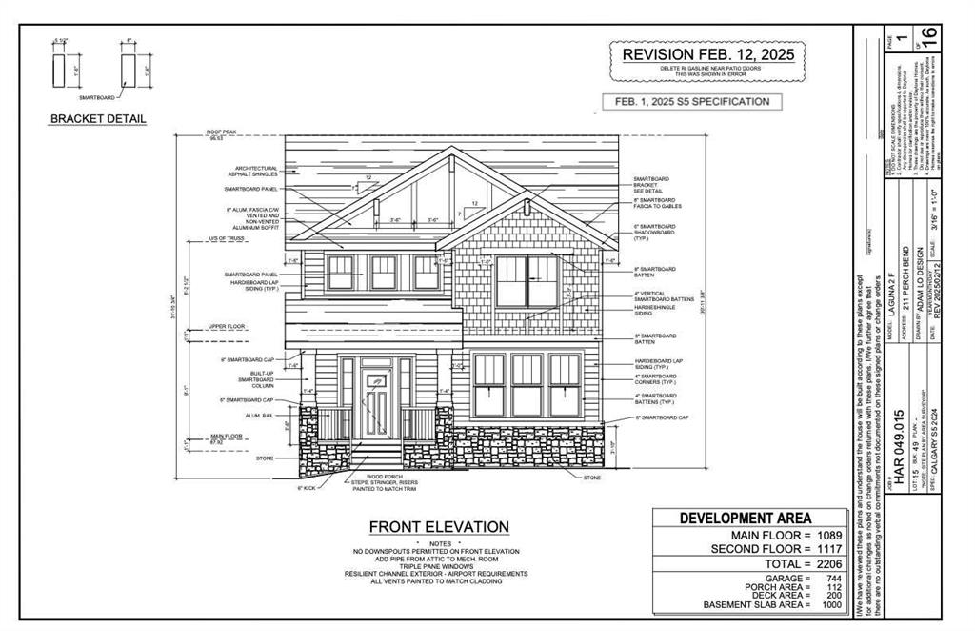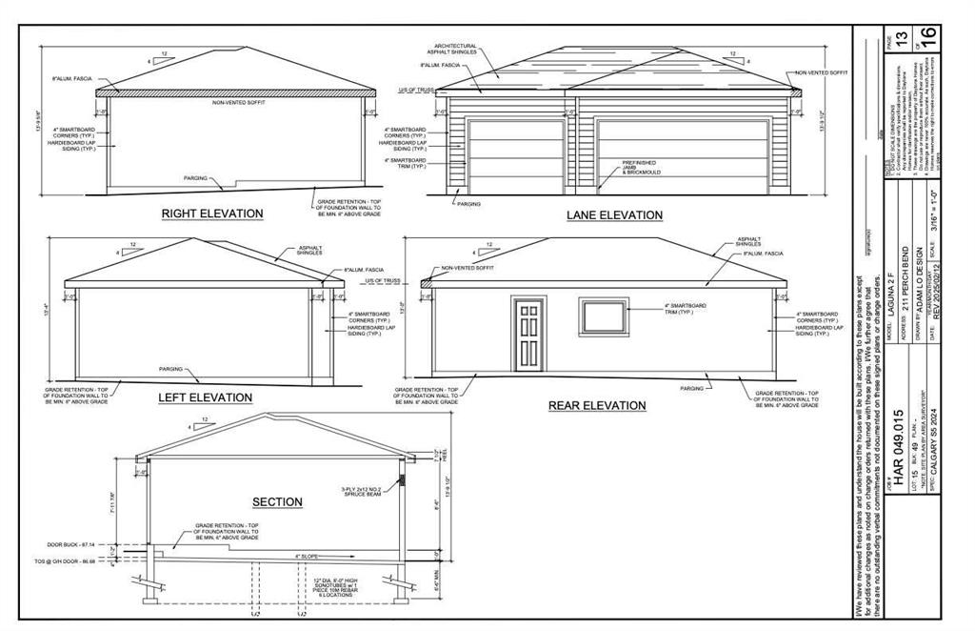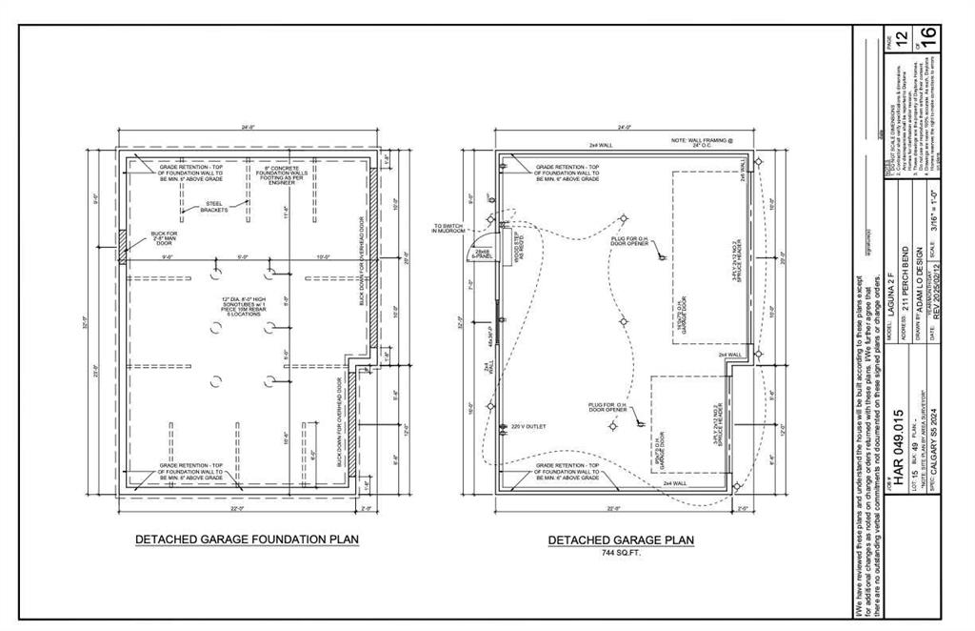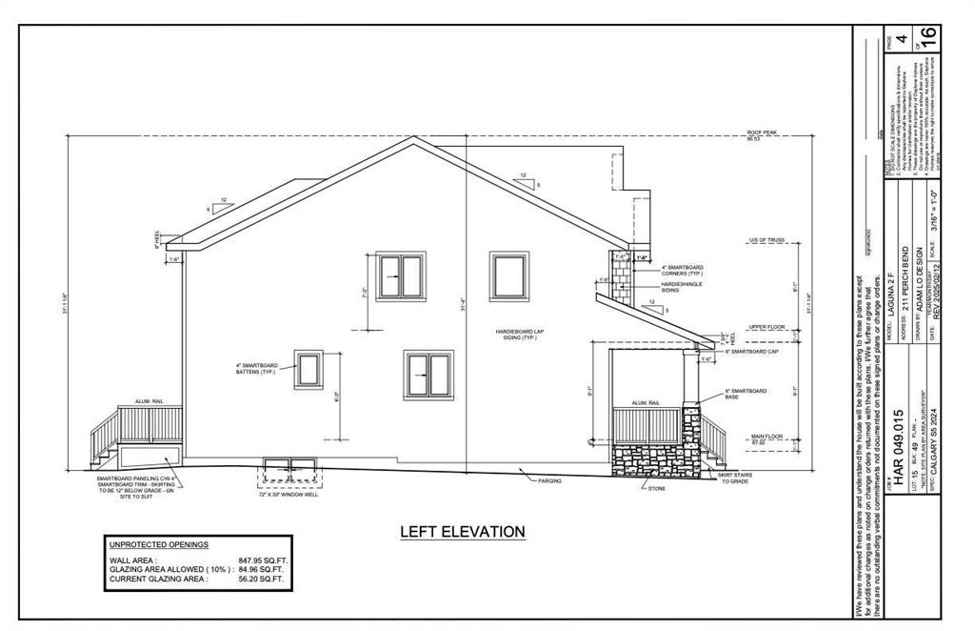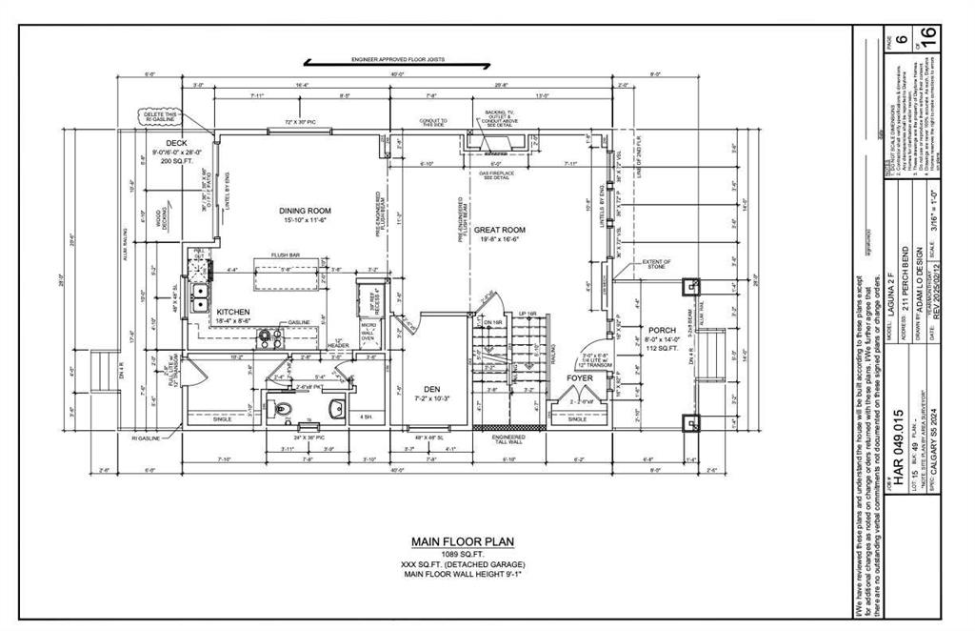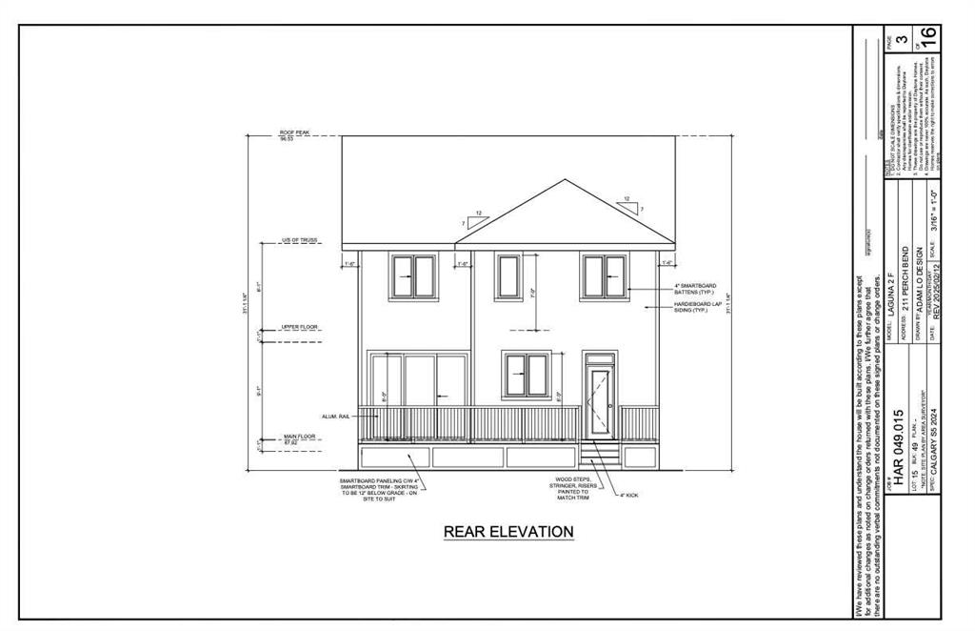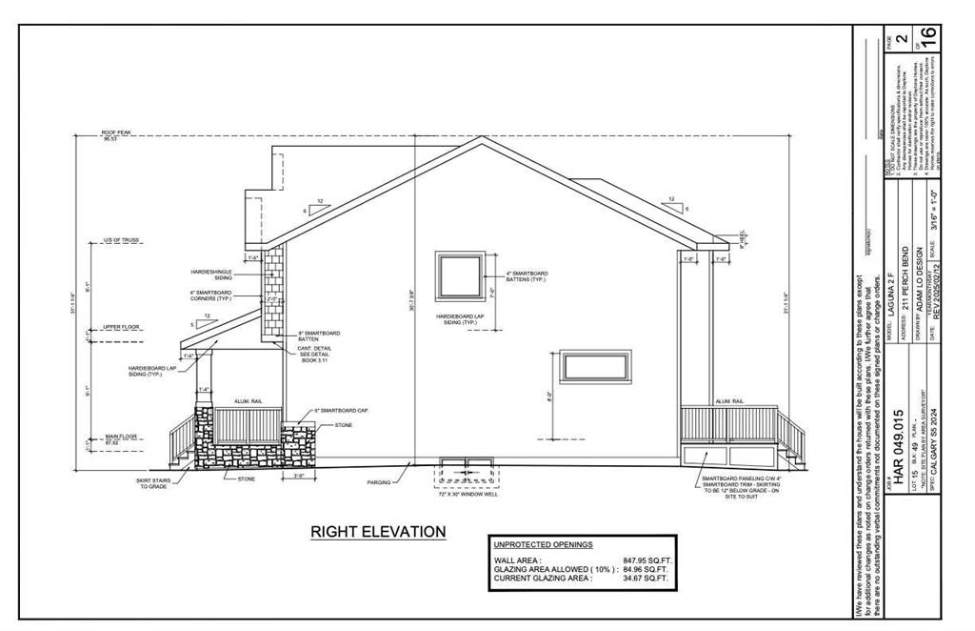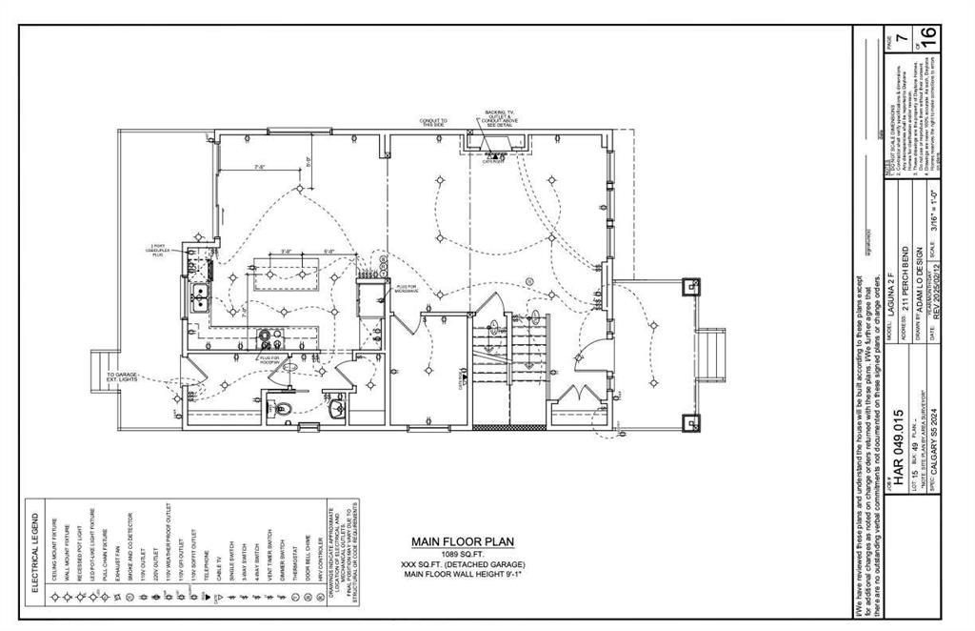Ronald Jobbagy / Royal LePage Benchmark
211 Perch Bend , House for sale in Harmony Rural Rocky View County , Alberta , T3Z 0J9
MLS® # A2250129
Welcome to Harmony, a one-of-a-kind lake community where every detail has been designed to bring together recreation, relaxation, and refined living. Nestled alongside the renowned Mickelson National Golf Course and surrounded by breathtaking Rocky Mountain views, this brand-new Daytona home offers the perfect balance of sophistication and family comfort. From the moment you arrive, the curb appeal sets the tone. A large oversized triple garage provides exceptional space for vehicles, storage, or even a wor...
Essential Information
-
MLS® #
A2250129
-
Partial Bathrooms
1
-
Property Type
Detached
-
Full Bathrooms
2
-
Year Built
2025
-
Property Style
2 Storey
Community Information
-
Postal Code
T3Z 0J9
Services & Amenities
-
Parking
Triple Garage Detached
Interior
-
Floor Finish
CarpetCeramic TileLaminate
-
Interior Feature
Bathroom Rough-inBreakfast BarCloset OrganizersDouble VanityGranite CountersKitchen IslandNo Animal HomeNo Smoking Home
-
Heating
Forced AirNatural Gas
Exterior
-
Lot/Exterior Features
Other
-
Construction
Vinyl SidingWood Frame
-
Roof
Asphalt Shingle
Additional Details
-
Zoning
R1
-
Sewer
Public Sewer
-
Nearest Town
Calgary
$4212/month
Est. Monthly Payment
