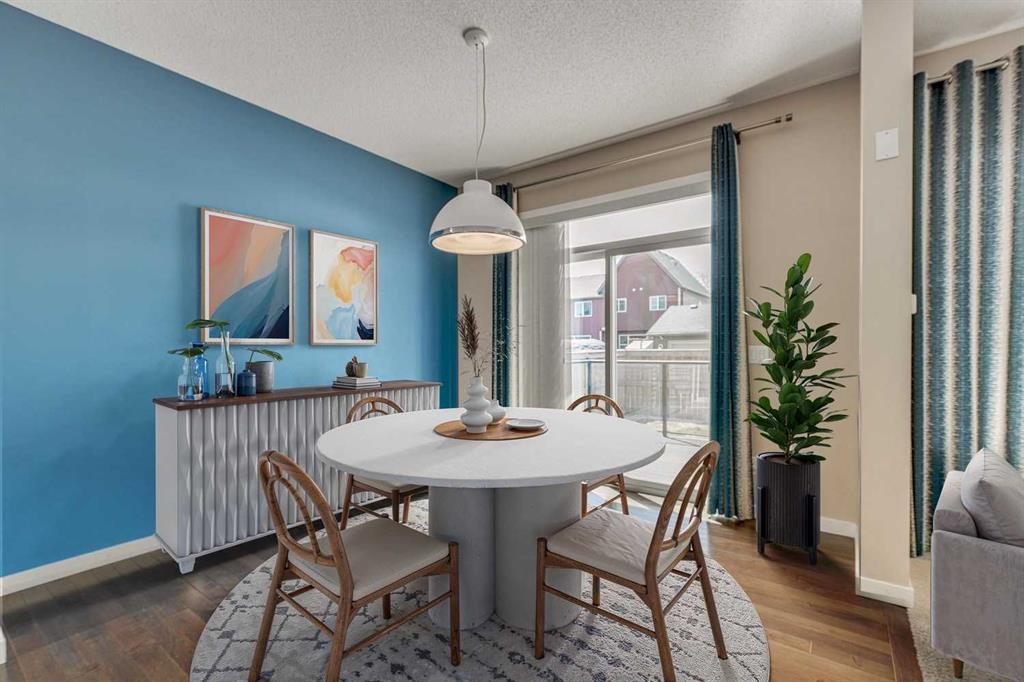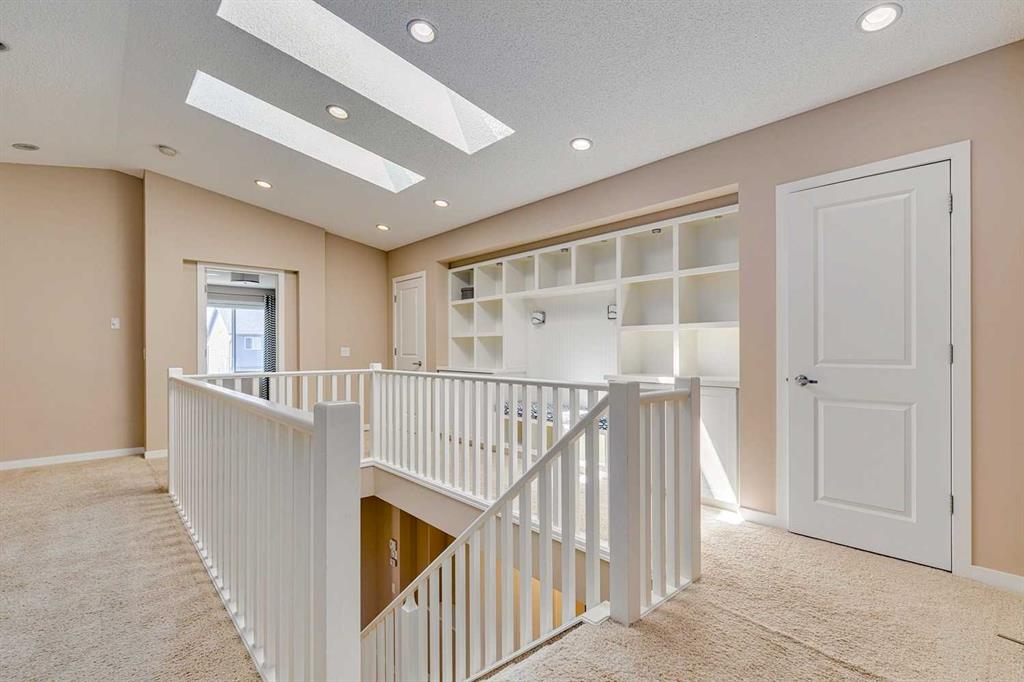Sam Patel / eXp Realty
221 Walden Heights SE, House for sale in Walden Calgary , Alberta , T2X0V7
MLS® # A2217954
* OPEN HOUSE SATURDAY, MAY 10 12-2PM * SEE VIDEO* This elegant, previous SHOW HOME in Walden offers over 2,870 sq. ft. of beautifully designed living space, including a fully developed walk-up basement. The open-concept main floor features a bright great room and dining nook that flow into a stylish island kitchen with granite countertops, a flush breakfast bar, and a walk-through pantry that connects to a practical mudroom off the garage. Step outside from the nook to your backyard—complete with a deck tha...
Essential Information
-
MLS® #
A2217954
-
Partial Bathrooms
1
-
Property Type
Detached
-
Full Bathrooms
3
-
Year Built
2013
-
Property Style
2 Storey
Community Information
-
Postal Code
T2X0V7
Services & Amenities
-
Parking
Concrete DrivewayDouble Garage AttachedGarage Faces Front
Interior
-
Floor Finish
CarpetHardwoodTile
-
Interior Feature
BookcasesBreakfast BarBuilt-in FeaturesCloset OrganizersDouble VanityGranite CountersHigh CeilingsPantrySkylight(s)
-
Heating
Forced AirNatural Gas
Exterior
-
Lot/Exterior Features
Private EntrancePrivate Yard
-
Construction
BrickComposite SidingVinyl SidingWood Frame
-
Roof
Asphalt Shingle
Additional Details
-
Zoning
R-G
$3643/month
Est. Monthly Payment





























