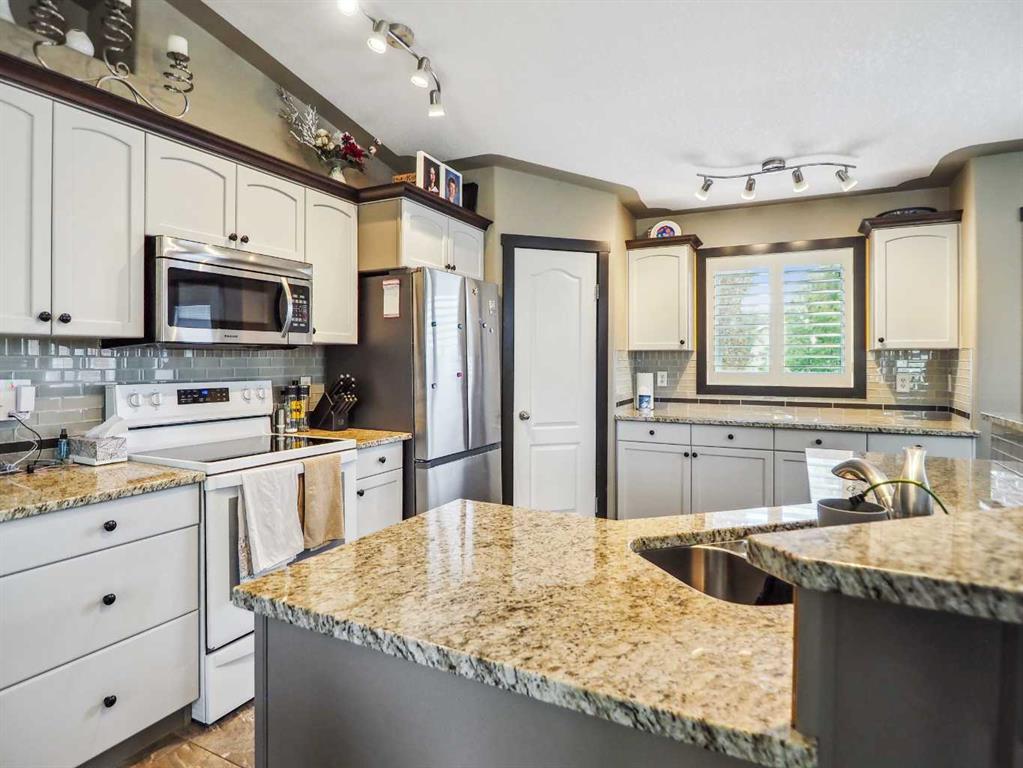Blake King / Big Earth Realty
23 Dobson Close , House for sale in Devonshire Red Deer , Alberta , T4R 2Y1
MLS® # A2224414
Welcome to 23 Dobson Close — a beautifully updated home on a quiet close in one of Red Deer’s most sought-after areas. The main floor features hardwood and tile flooring, an open layout, a kitchen with granite countertops, a travertine backsplash, slate tile, an island, and a pantry. The dining area opens to a large deck overlooking a massive yard — big enough to build that second garage you’ve always wanted. The primary bedroom includes a walk-in closet and a 4-piece ensuite. The bright walkout basement o...
Essential Information
-
MLS® #
A2224414
-
Year Built
2002
-
Property Style
Modified Bi-Level
-
Full Bathrooms
3
-
Property Type
Detached
Community Information
-
Postal Code
T4R 2Y1
Services & Amenities
-
Parking
Double Garage Attached
Interior
-
Floor Finish
CarpetHardwoodTileVinyl Plank
-
Interior Feature
Breakfast BarCeiling Fan(s)Closet OrganizersGranite CountersOpen FloorplanPantryRecessed LightingStorageVaulted Ceiling(s)Vinyl WindowsWalk-In Closet(s)
-
Heating
In FloorFireplace(s)Forced AirHot WaterNatural Gas
Exterior
-
Lot/Exterior Features
BalconyPrivate EntranceStorage
-
Construction
BrickConcreteVinyl SidingWood Frame
-
Roof
Asphalt Shingle
Additional Details
-
Zoning
R1
$2687/month
Est. Monthly Payment






































