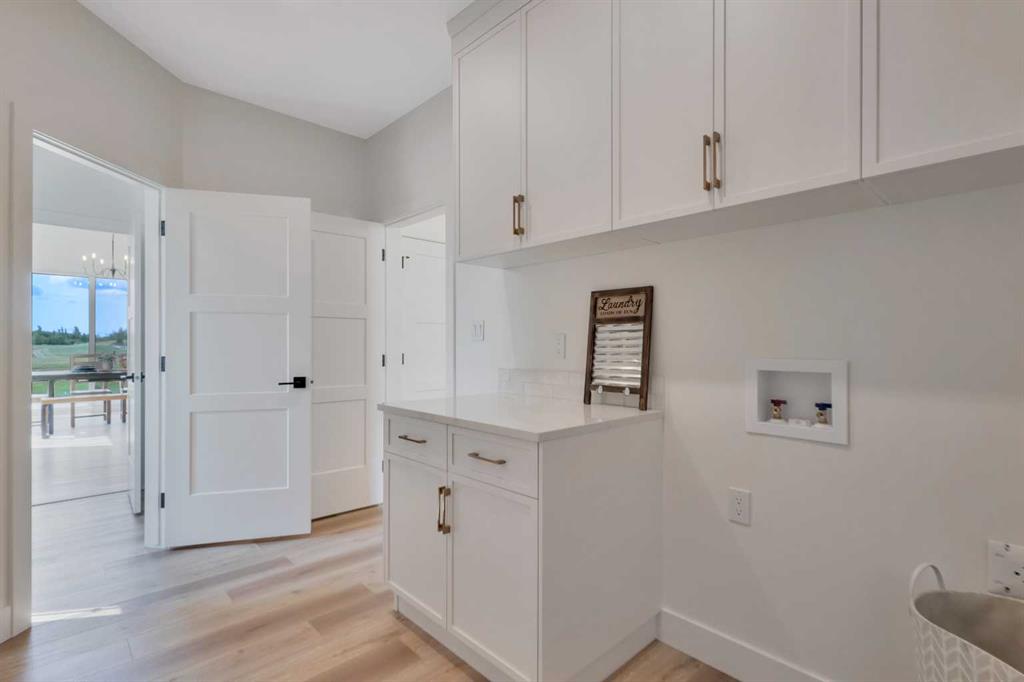Jonathan David / PG Direct Realty Ltd.
305 Wolf Run Drive , House for sale in Wolf Creek Village Rural Ponoka County , Alberta , T4L 1X9
MLS® # A2228980
Visit REALTOR® website for additional information. Welcome to refined elegance in this executive walkout bungalow with attached triple car garage, custom built by McGonigal Signature Homes, backing onto the 12th green of Wolf Creek Golf Course, offering luxury & panoramic golf views in the highly sought after Wolf Creek Village. The bright, open layout features 10' ceilings, large windows to take in the stunning views, & a gas fireplace. The chef’s kitchen includes maple cabinetry, quartz counters, a large ...
Essential Information
-
MLS® #
A2228980
-
Year Built
2025
-
Property Style
Acreage with ResidenceBungalow
-
Full Bathrooms
2
-
Property Type
Detached
Community Information
-
Postal Code
T4L 1X9
Services & Amenities
-
Parking
Front DriveTriple Garage Attached
Interior
-
Floor Finish
Vinyl
-
Interior Feature
Breakfast BarCentral VacuumCloset OrganizersDouble VanityHigh CeilingsKitchen IslandNo Animal HomeNo Smoking HomeOpen FloorplanPantryQuartz CountersRecessed LightingSoaking TubWalk-In Closet(s)
-
Heating
High EfficiencyIn Floor Roughed-InForced AirNatural Gas
Exterior
-
Lot/Exterior Features
Rain Gutters
-
Construction
ConcreteOtherStuccoWood Frame
-
Roof
Asphalt Shingle
Additional Details
-
Zoning
RR
-
Sewer
Public Sewer
-
Nearest Town
Morningside
$3916/month
Est. Monthly Payment




















