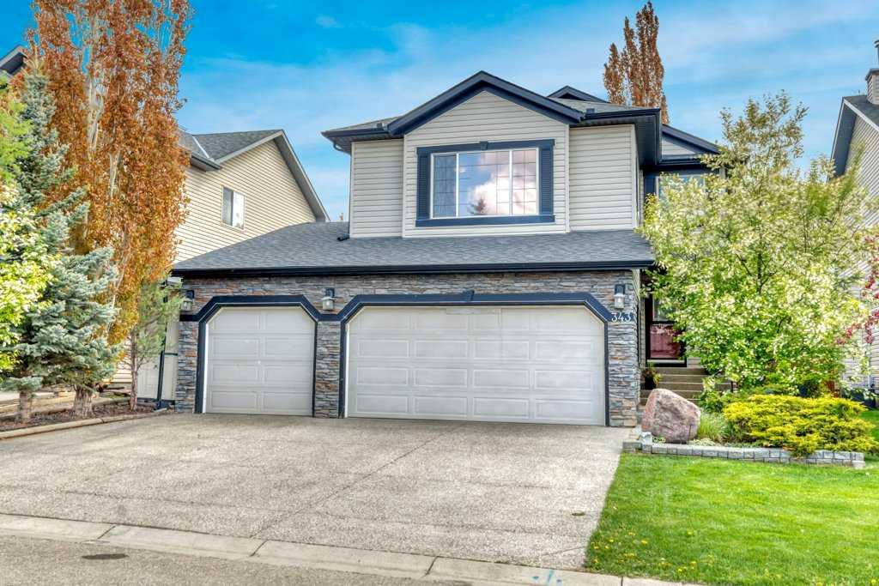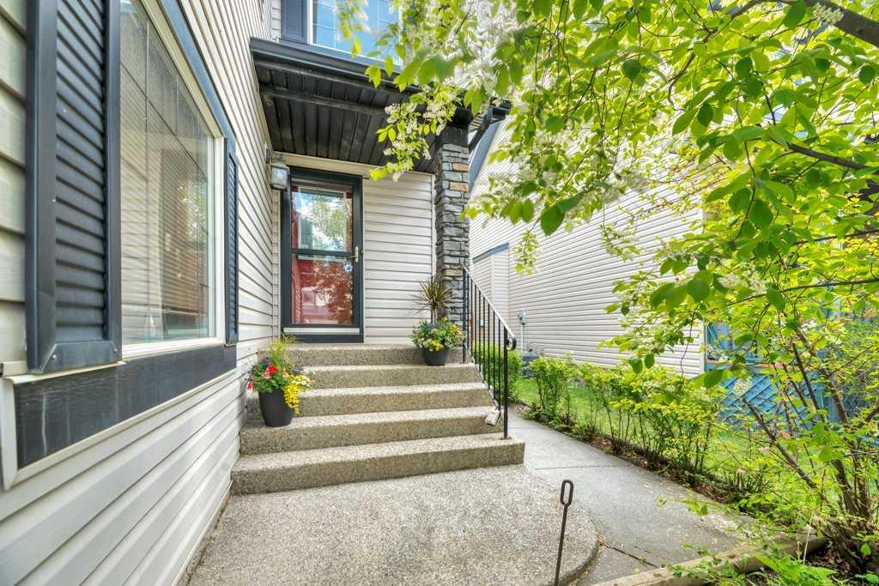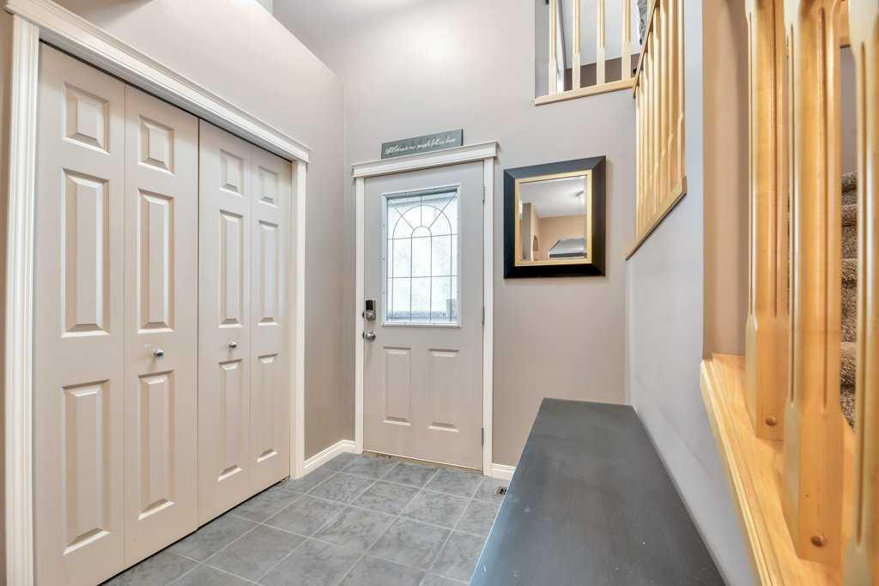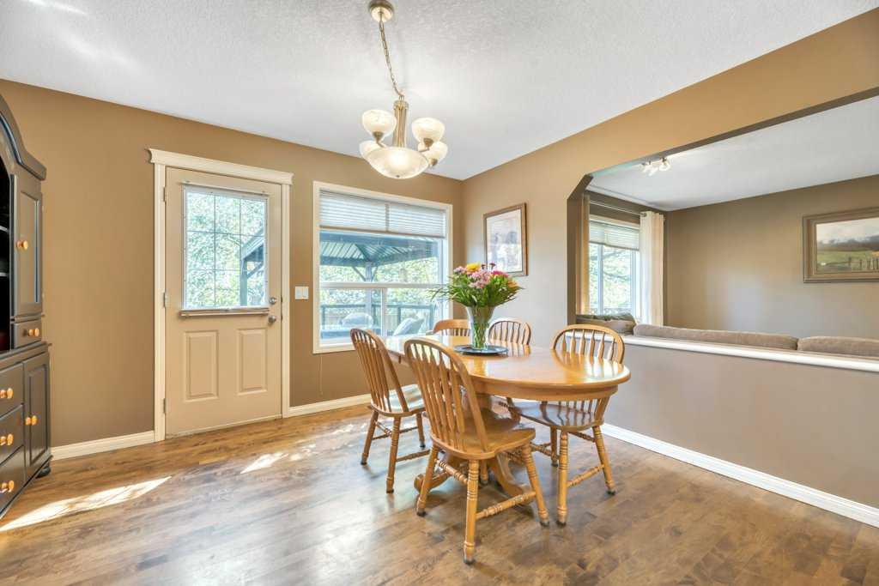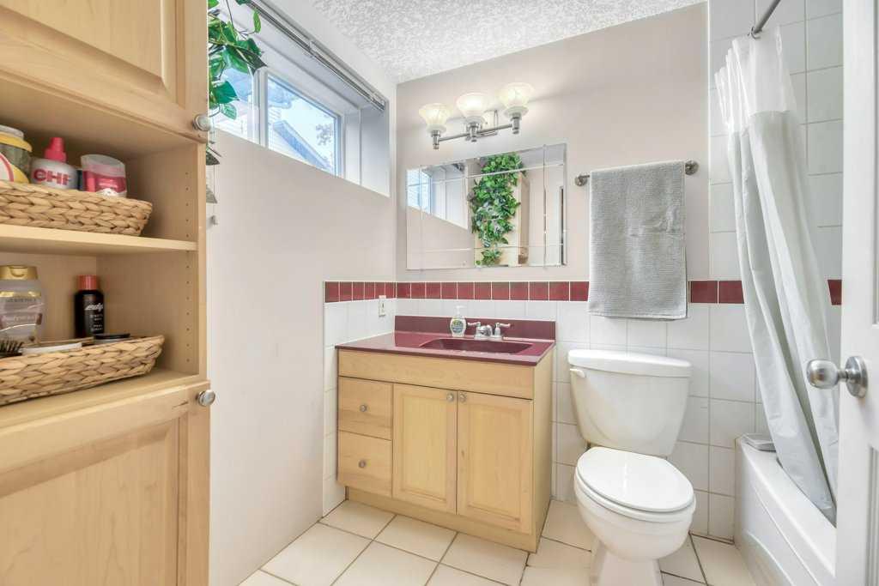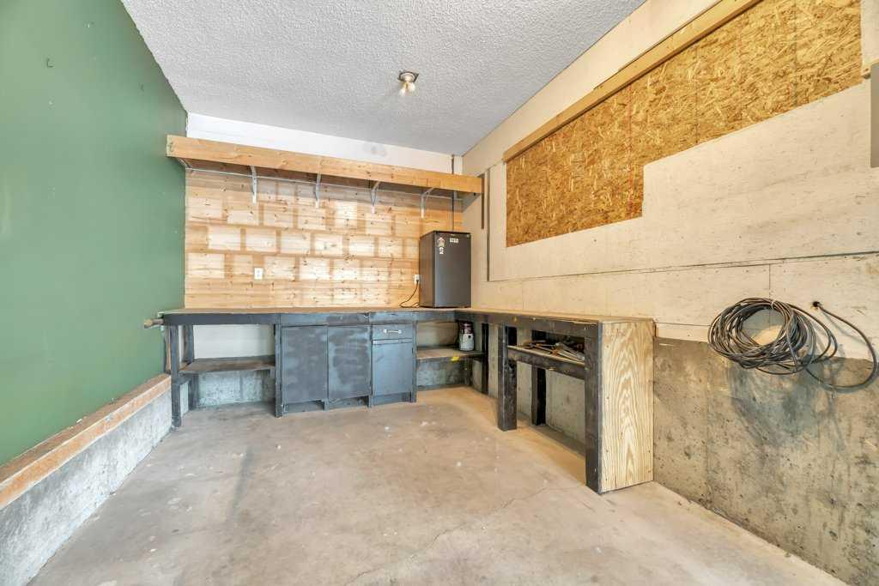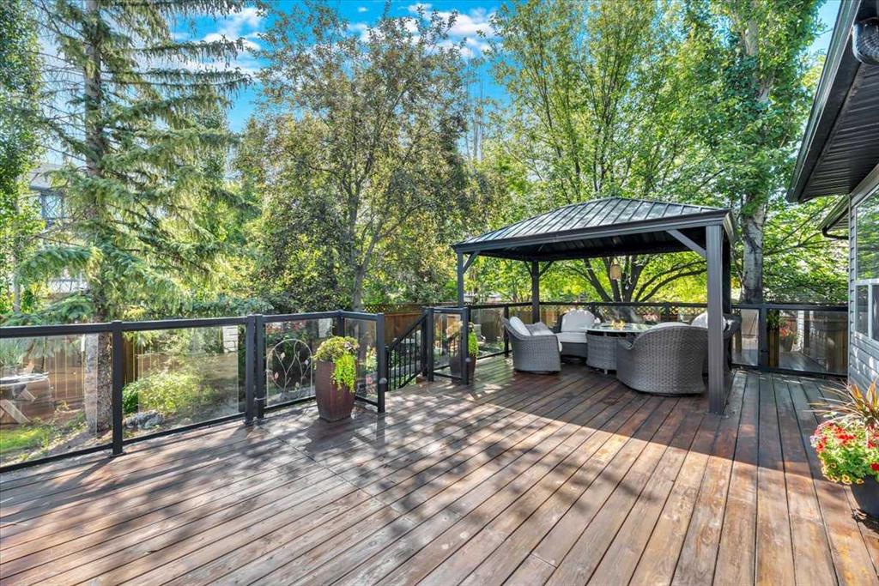Carey Rose / RE/MAX Key
343 Oakmere Way , House for sale in Westmere Chestermere , Alberta , T1Y 1N3
MLS® # A2224449
Welcome to this beautifully appointed 2-storey home, offering space, style, and functionality for the whole family. Situated on a mature private landscaped lot featuring a custom pond & firepit area with a large deck and storage shed, this home features a triple attached heated tandem garage and impressive curb appeal. Step inside to an open floor plan. This home has been well maintained and updated. The spacious living room is the perfect gathering space, complete with a cozy gas fireplace. The kitchen is...
Essential Information
-
MLS® #
A2224449
-
Partial Bathrooms
1
-
Property Type
Detached
-
Full Bathrooms
3
-
Year Built
2002
-
Property Style
2 Storey
Community Information
-
Postal Code
T1Y 1N3
Services & Amenities
-
Parking
Heated GarageInsulatedTandemTriple Garage Attached
Interior
-
Floor Finish
CarpetHardwoodTile
-
Interior Feature
Ceiling Fan(s)Granite CountersKitchen IslandOpen FloorplanPantrySoaking TubWalk-In Closet(s)
-
Heating
Forced AirNatural Gas
Exterior
-
Lot/Exterior Features
Private Yard
-
Construction
StoneVinyl SidingWood Frame
-
Roof
Asphalt Shingle
Additional Details
-
Zoning
R-1
$3488/month
Est. Monthly Payment
