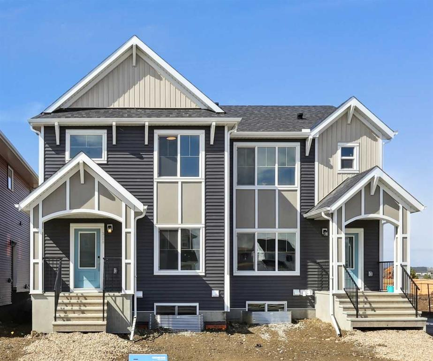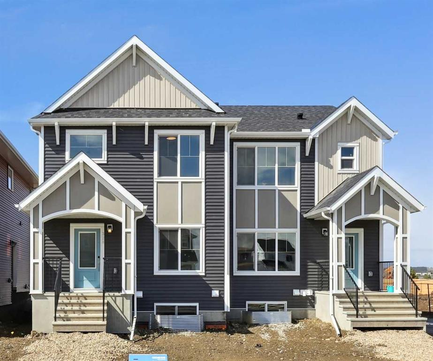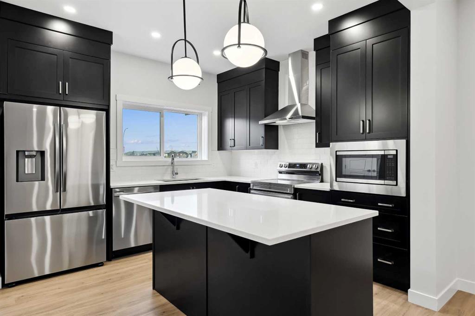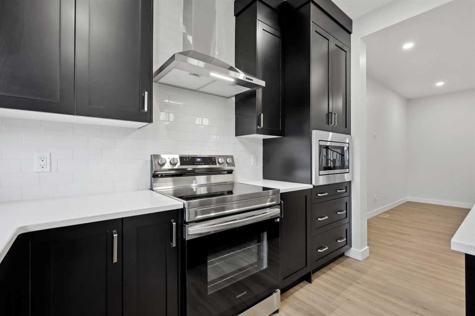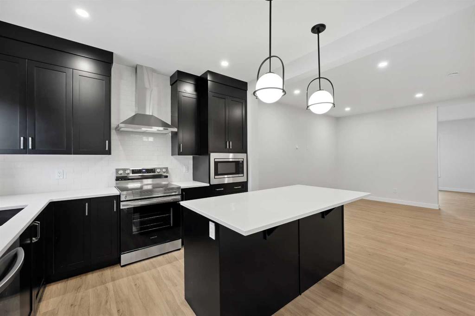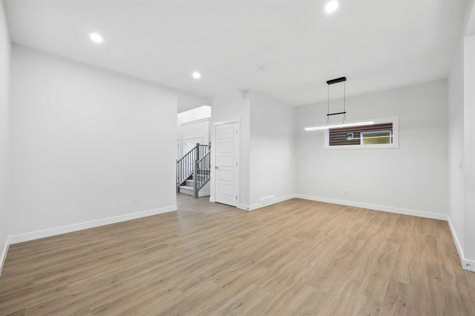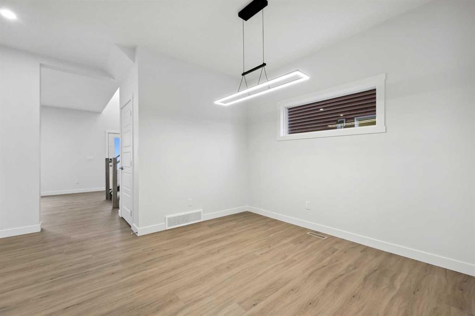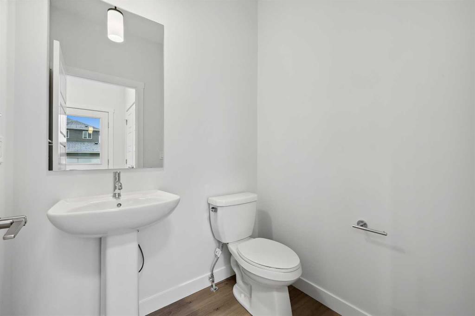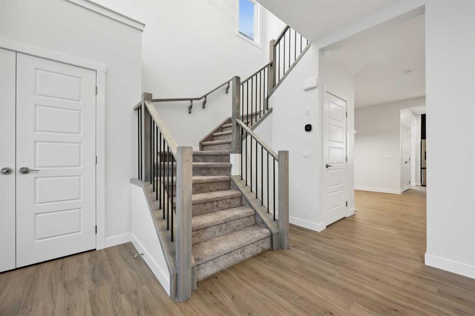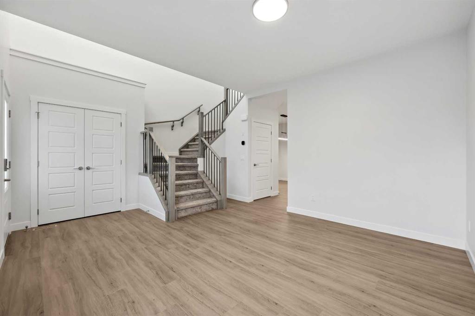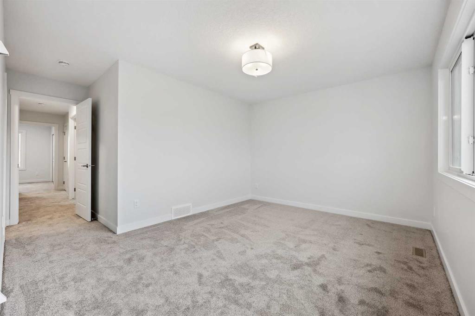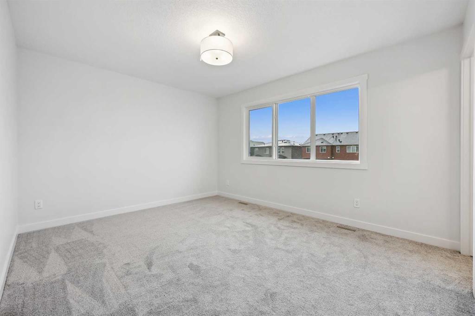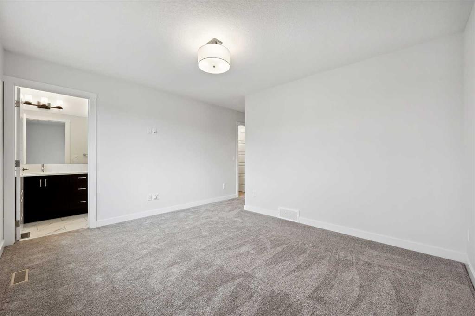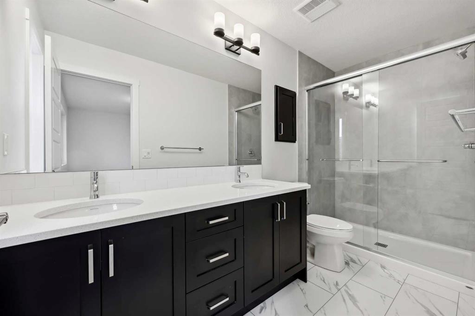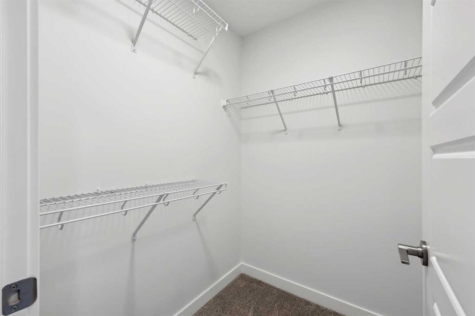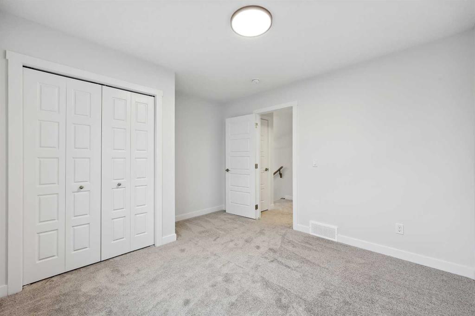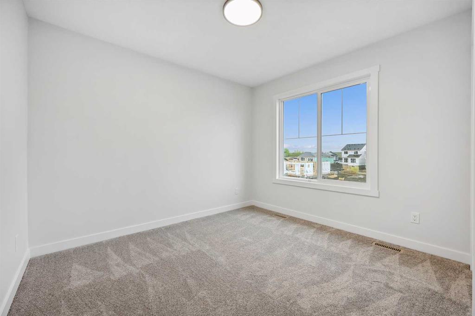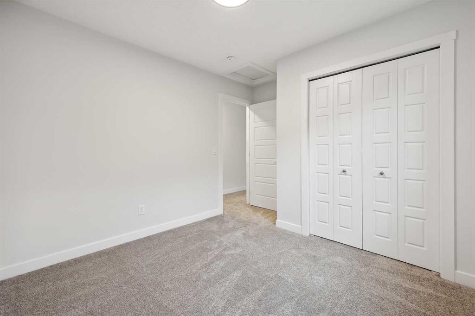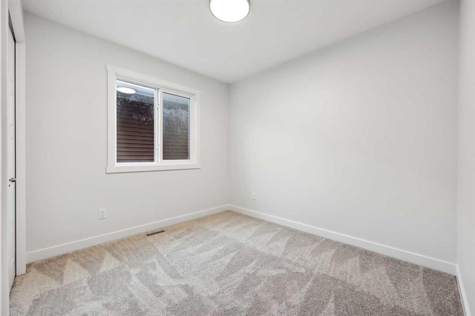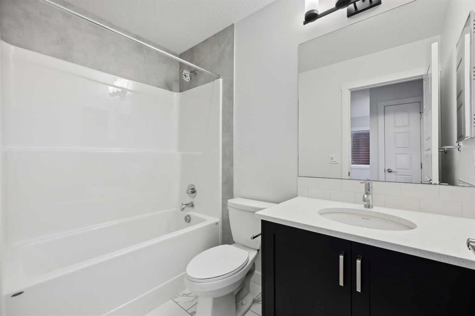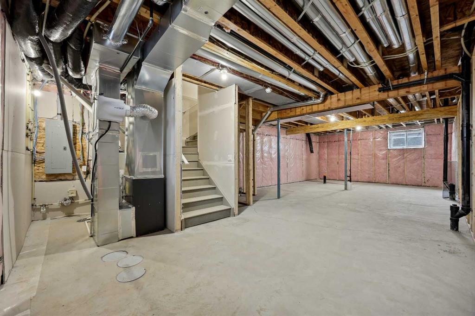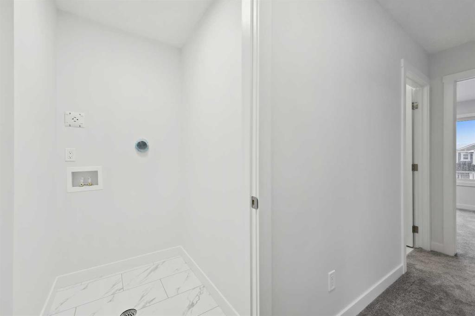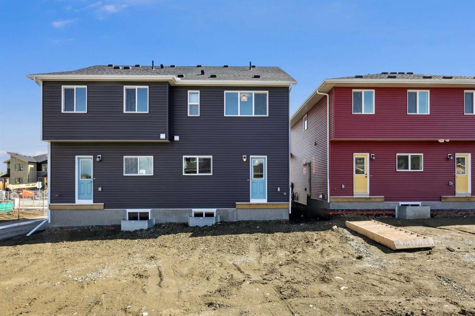Lindsay Bosma / LPT Realty
351 Fireside Drive Cochrane , Alberta , T4C 3J1
MLS® # A2254442
Welcome to the Luna model in Cochrane’s Fireside community, offering 1,528 sq. ft. with 3 bedrooms and 2.5 bathrooms. The main floor is designed with an open layout that connects the great room, dining area, and kitchen. In the kitchen you’ll find quartz countertops, Chantilly Lace shaker cabinetry, a Blanco Silgranit sink in Truffle, Boardwalk matte white backsplash, and a Mistral island that provides both workspace and seating. Upstairs, the primary bedroom includes a walk-in closet and ensuite. Two addit...
Essential Information
-
MLS® #
A2254442
-
Partial Bathrooms
1
-
Property Type
Semi Detached (Half Duplex)
-
Full Bathrooms
2
-
Year Built
2025
-
Property Style
2 StoreyAttached-Side by Side
Community Information
-
Postal Code
T4C 3J1
Services & Amenities
-
Parking
Parking Pad
Interior
-
Floor Finish
CarpetTileVinylVinyl Plank
-
Interior Feature
Bathroom Rough-inDouble VanityHigh CeilingsNo Animal HomeNo Smoking HomeOpen FloorplanSeparate Entrance
-
Heating
Forced Air
Exterior
-
Lot/Exterior Features
BBQ gas line
-
Construction
Vinyl SidingWood Frame
-
Roof
Asphalt Shingle
Additional Details
-
Zoning
R-MX
$2345/month
Est. Monthly Payment
