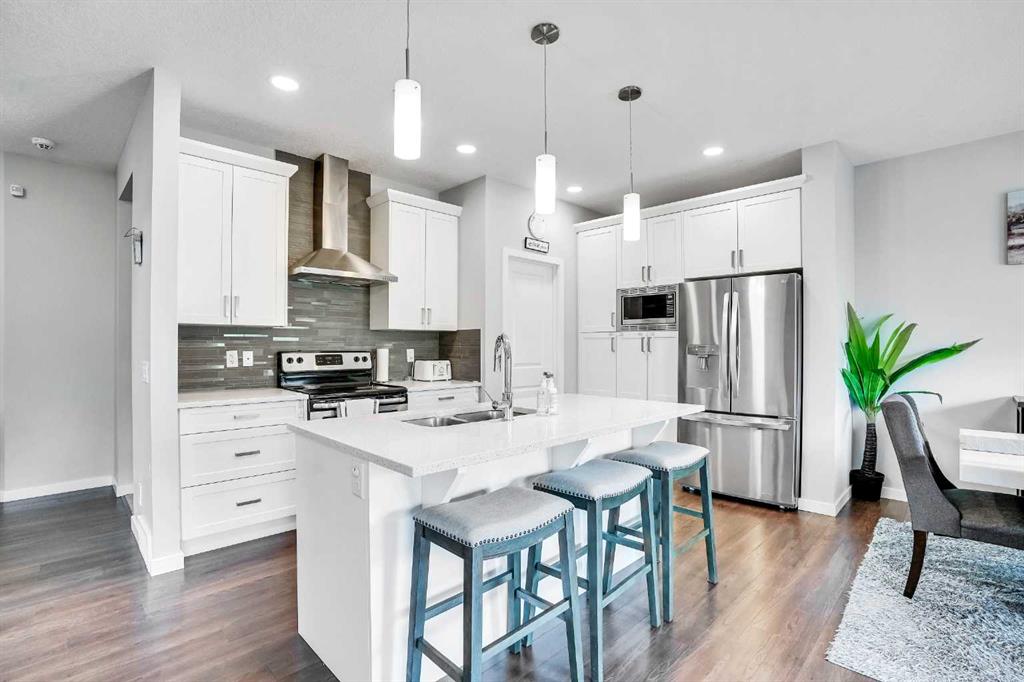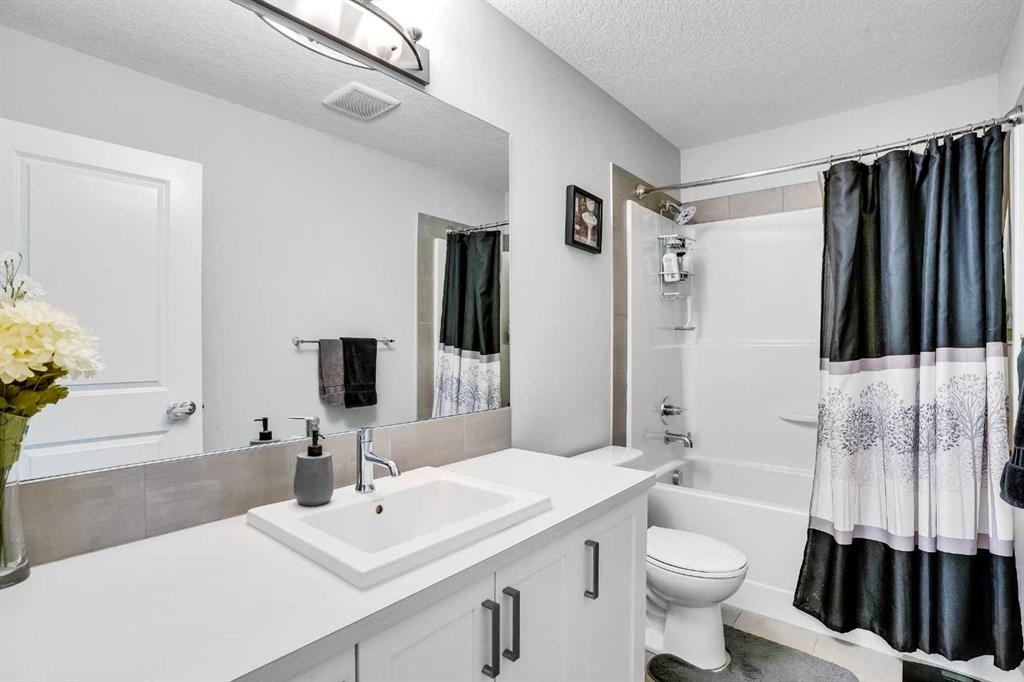Sukhraj Gill / Real Broker
36 Hillcrest Avenue SW, House for sale in Hillcrest Airdrie , Alberta , T4B 4J9
MLS® # A2225831
Beautiful and Well-Maintained Home Backing onto Green Space in Hillcrest! This 2,284 sq ft home sits on a 4,208 sq ft lot and backs onto a scenic and private green space—offering walking paths, a playground, and no rear neighbors for added privacy. The backyard is an entertainer’s dream, featuring a paved patio, a durable fiberglass Duradeck sundeck, and after market trim lighting around the home—perfect for barbecues and relaxing in your own privacy. Inside, the home is exceptionally clean and showcases m...
Essential Information
-
MLS® #
A2225831
-
Partial Bathrooms
1
-
Property Type
Detached
-
Full Bathrooms
2
-
Year Built
2017
-
Property Style
2 Storey
Community Information
-
Postal Code
T4B 4J9
Services & Amenities
-
Parking
Double Garage Attached
Interior
-
Floor Finish
CarpetLaminateTile
-
Interior Feature
Bathroom Rough-inCloset OrganizersHigh CeilingsKitchen IslandNo Animal HomeNo Smoking HomeOpen FloorplanPantryQuartz CountersRecessed LightingSoaking TubStorageVinyl Windows
-
Heating
CentralNatural Gas
Exterior
-
Lot/Exterior Features
BalconyBBQ gas linePermeable PavingPrivate Yard
-
Construction
Cement Fiber BoardStoneVinyl SidingWood Frame
-
Roof
Asphalt Shingle
Additional Details
-
Zoning
R1
$3348/month
Est. Monthly Payment















































