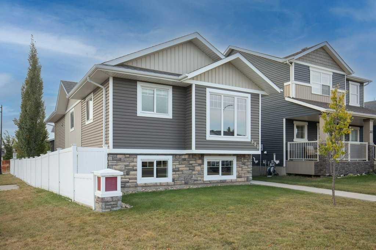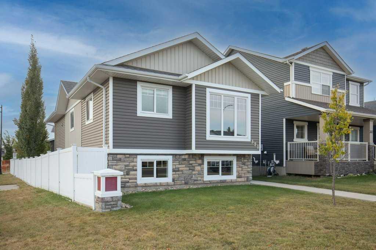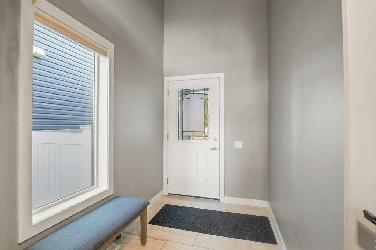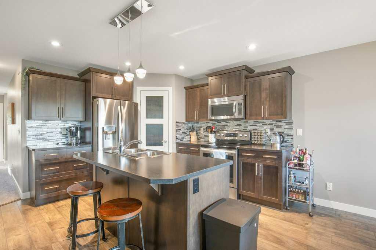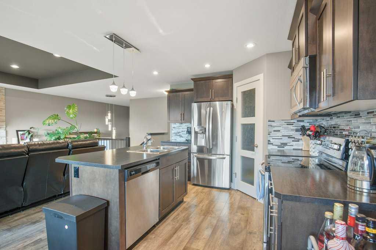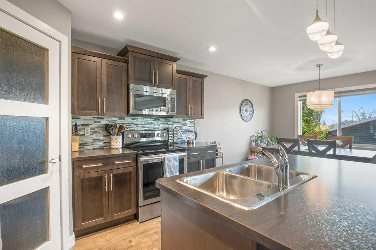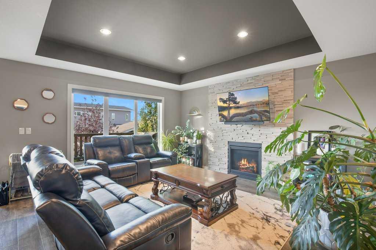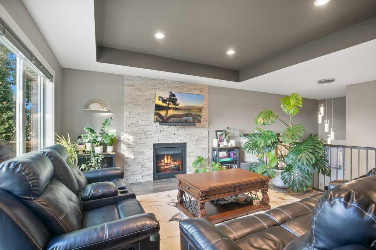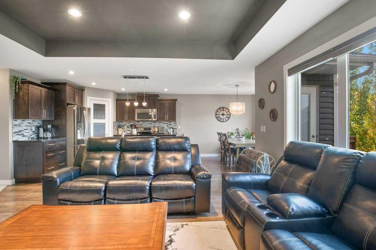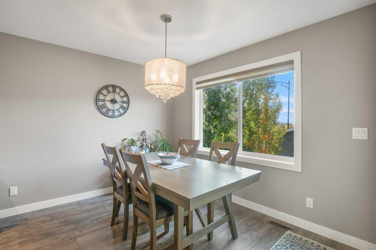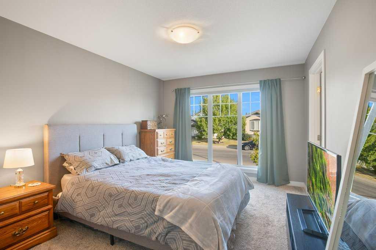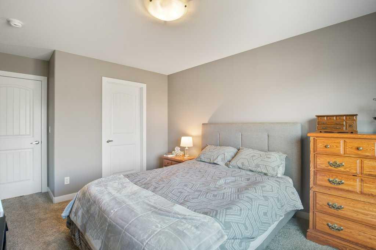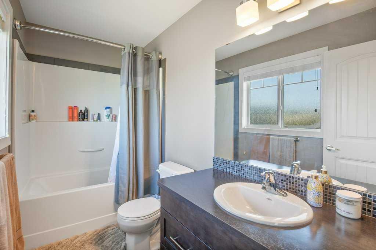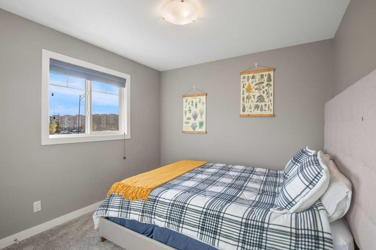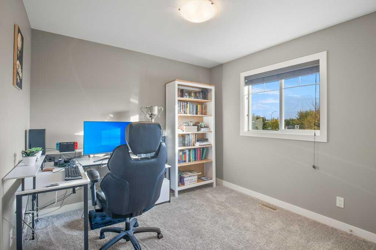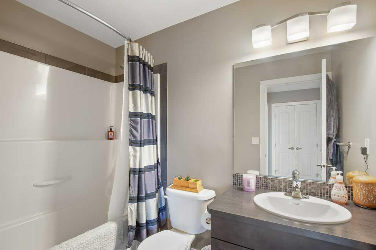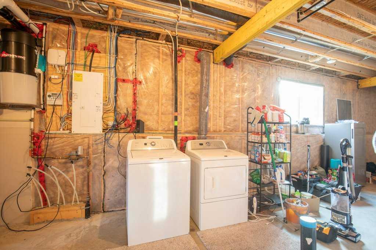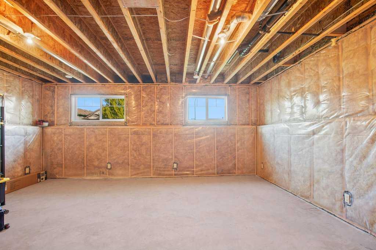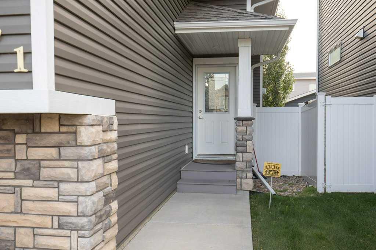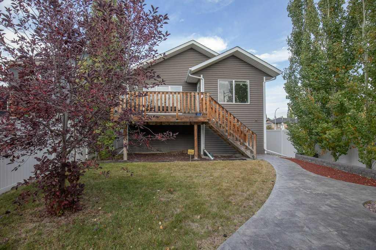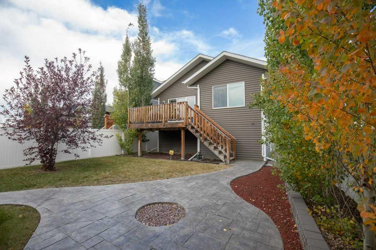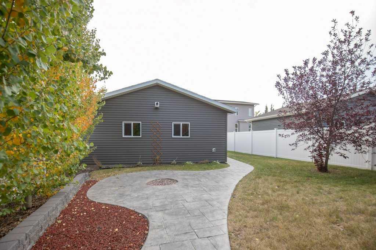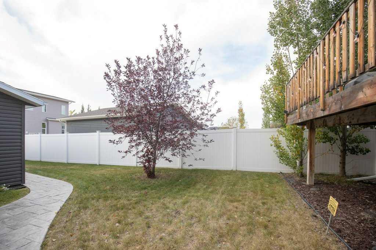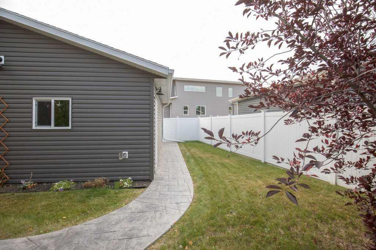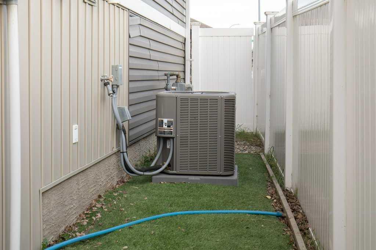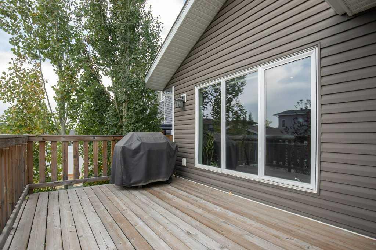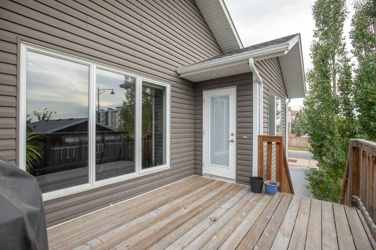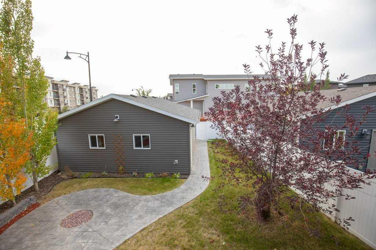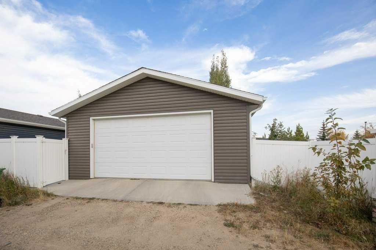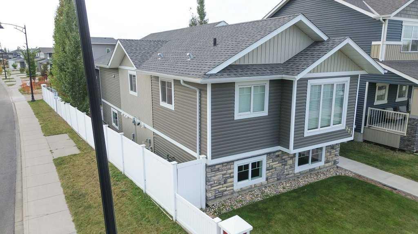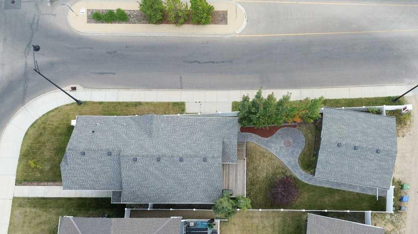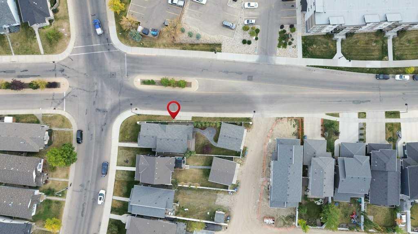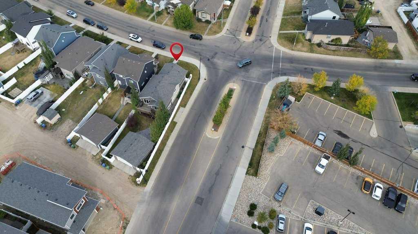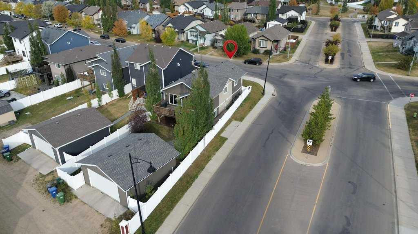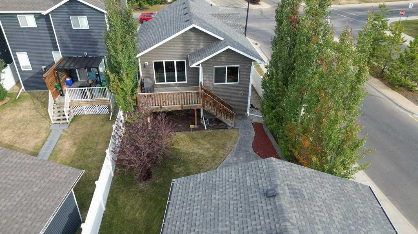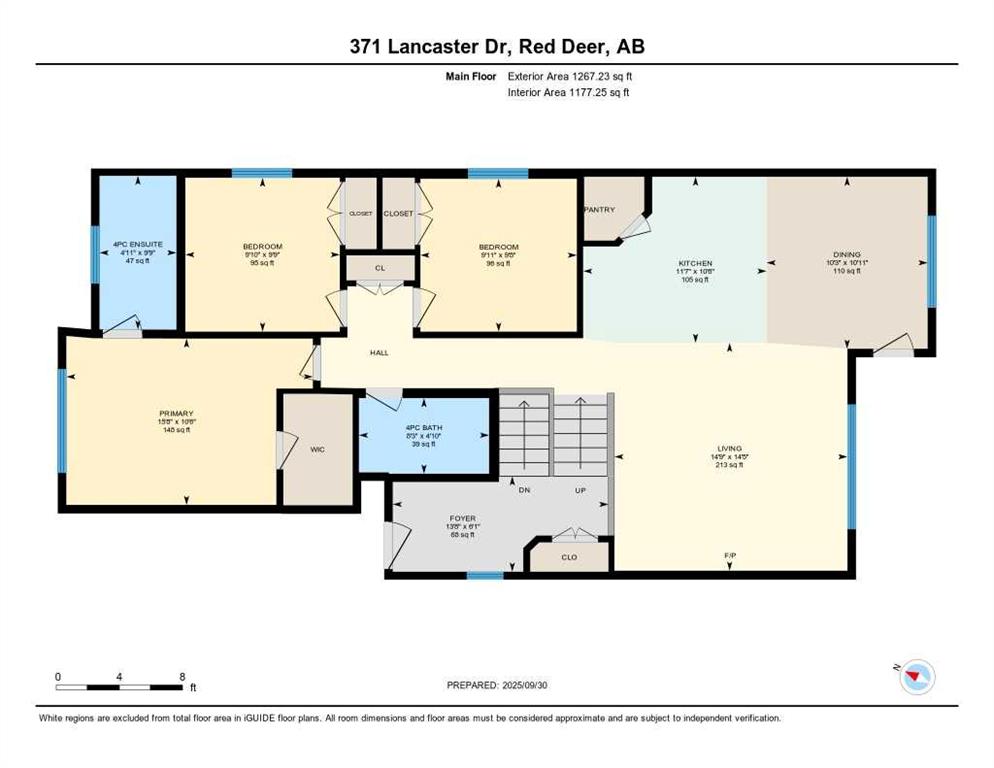Tim Link / Century 21 Maximum
371 Lancaster Drive , House for sale in Lancaster Meadows Red Deer , Alberta , T4R0R1
MLS® # A2260627
Upcoming Open House October 25th from 2-4 pm at this " Quick Possession " beautiful bi-level with 3 bedrooms on the main level and all the extras completed for you. This home has an open concept design with muted tones and consistency throughout. The floor-to-ceiling stone fireplace is highlighted in the living room, with tray ceiling, pot lights, and rich colored laminant flooring. The kitchen has a center island and under-counter seating, lots of cupboard space, full tile backsplash, a large corner pan...
Essential Information
-
MLS® #
A2260627
-
Year Built
2016
-
Property Style
Bi-Level
-
Full Bathrooms
2
-
Property Type
Detached
Community Information
-
Postal Code
T4R0R1
Services & Amenities
-
Parking
Alley AccessDouble Garage DetachedGravel Driveway
Interior
-
Floor Finish
CarpetVinyl Plank
-
Interior Feature
Bathroom Rough-inBuilt-in FeaturesCentral VacuumChandelierCrown MoldingHigh CeilingsKitchen IslandLaminate CountersNo Animal HomeNo Smoking HomeOpen FloorplanPantryRecessed LightingStorageTray Ceiling(s)Vinyl WindowsWalk-In Closet(s)Wired for Sound
-
Heating
Fireplace(s)Forced AirNatural Gas
Exterior
-
Lot/Exterior Features
Misting SystemPrivate Yard
-
Construction
Vinyl SidingWood Frame
-
Roof
Asphalt Shingle
Additional Details
-
Zoning
R-N
$2004/month
Est. Monthly Payment
