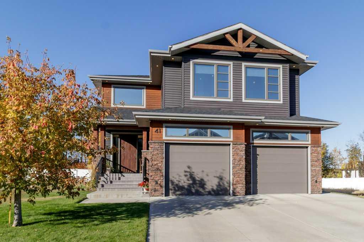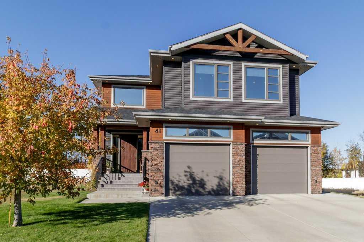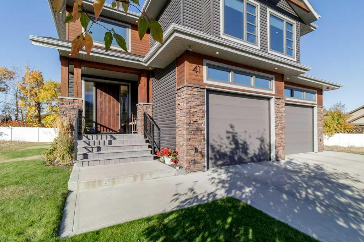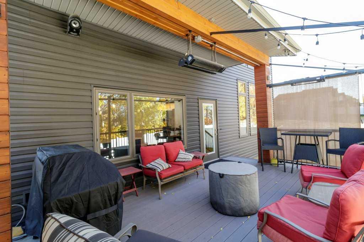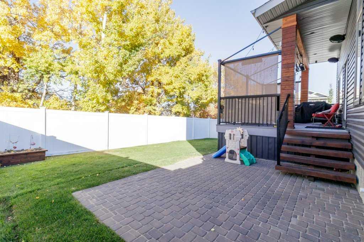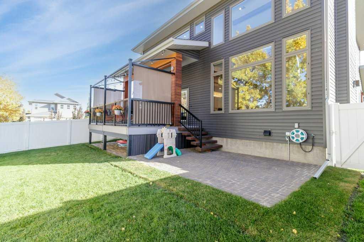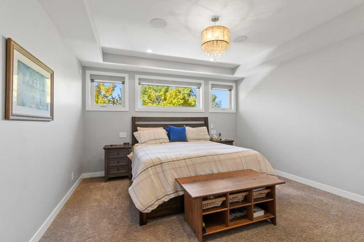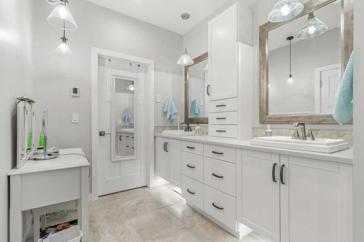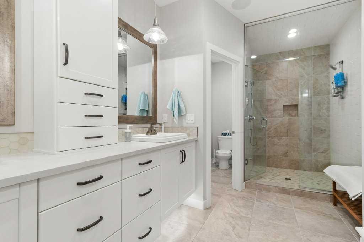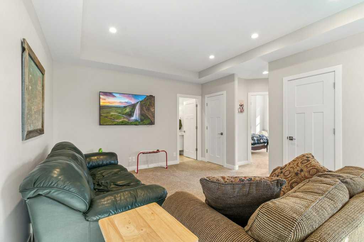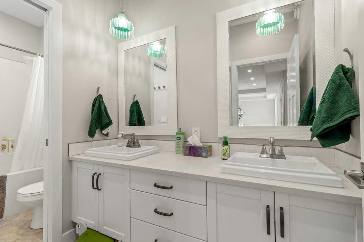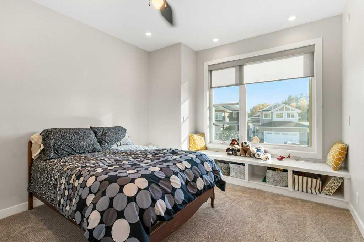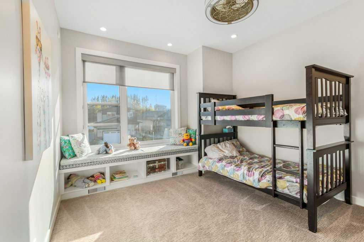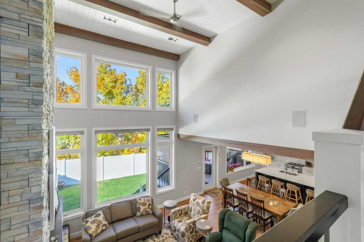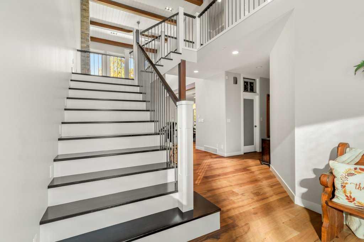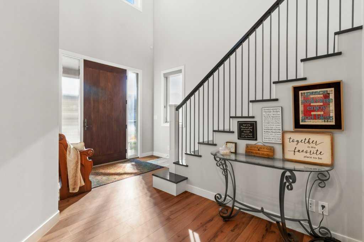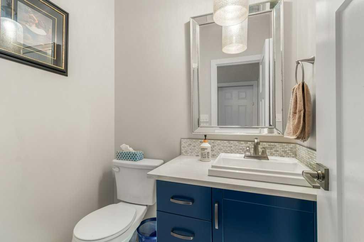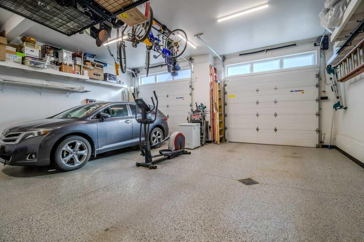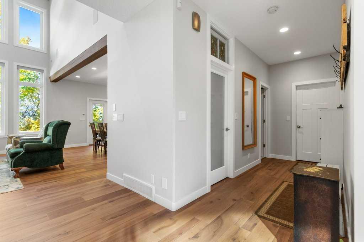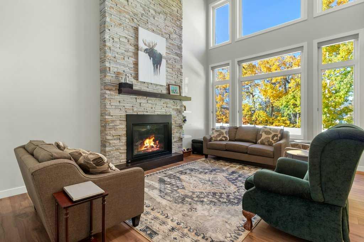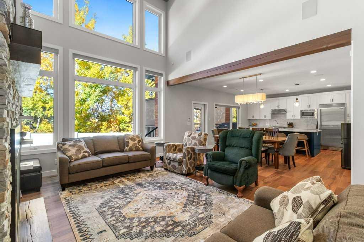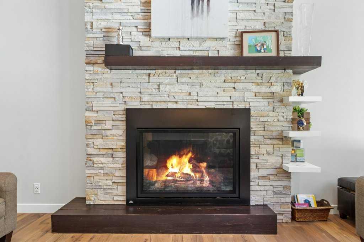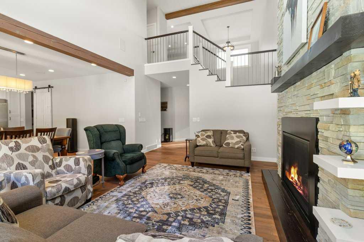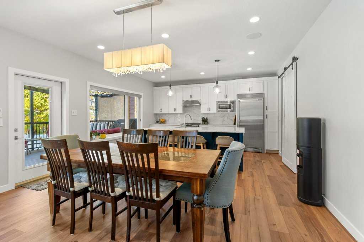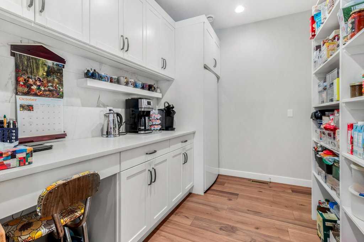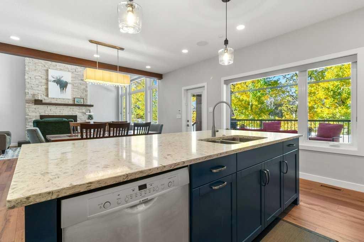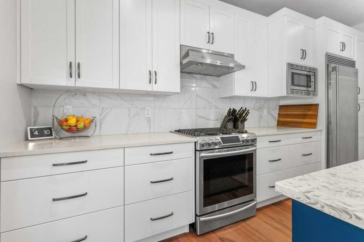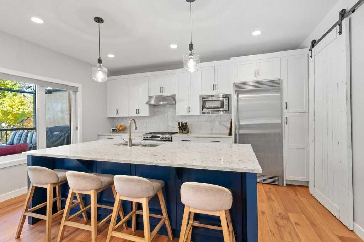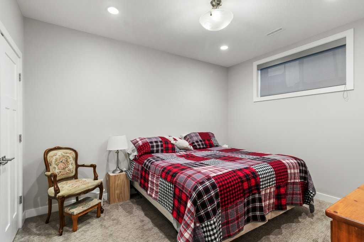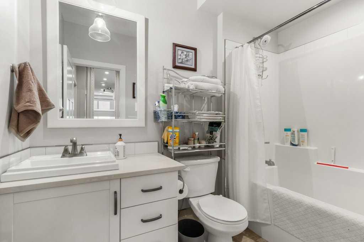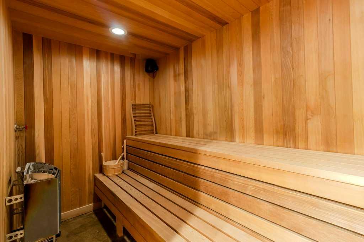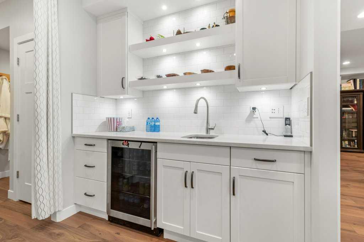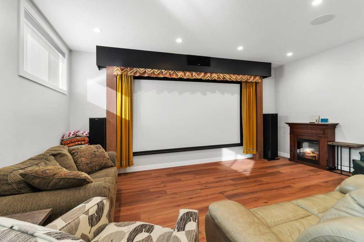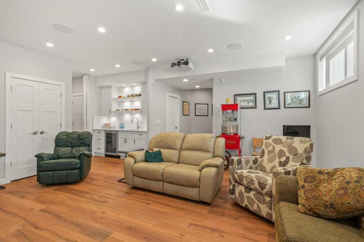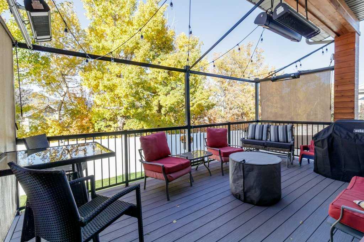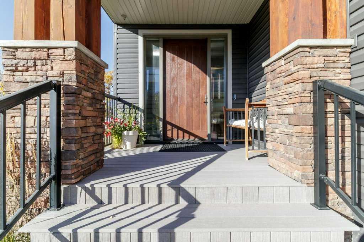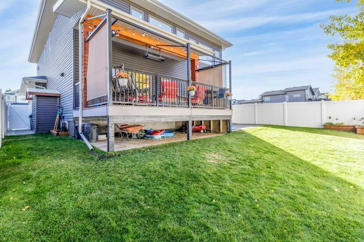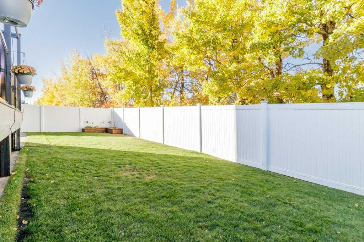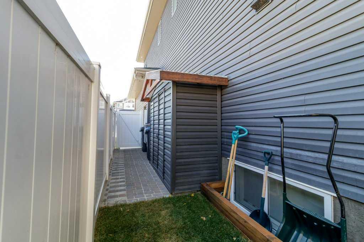Blair Morris / Royal LePage Network Realty Corp.
41 Cole Way , House for sale in Crestview Sylvan Lake , Alberta , T4S 0L5
MLS® # A2263994
***EXCEPTIONAL 10/10 FULLY FINISHED, TWO STOREY HOME WITH FULLY FINISHED BASEMENT, BACKING ON TO GREENSPACE!*** Presenting a flawless home in the picturesque Crestview community of Sylvan Lake—this 2496sqft (plus basement), 4 bedroom, 4 bathroom home is fully upgraded, and meticulously finished, leaving no stone unturned. Pride of ownership is very evident in this perfectly kept home, like new condition. Step into a large entryway that leads to a modern, open-concept design with rich vinyl floors covered ...
Essential Information
-
MLS® #
A2263994
-
Partial Bathrooms
1
-
Property Type
Detached
-
Full Bathrooms
3
-
Year Built
2016
-
Property Style
2 Storey
Community Information
-
Postal Code
T4S 0L5
Services & Amenities
-
Parking
Concrete DrivewayDouble Garage AttachedOff StreetParking Pad
Interior
-
Floor Finish
CarpetVinyl Plank
-
Interior Feature
BarBeamed CeilingsCeiling Fan(s)Central VacuumCloset OrganizersDouble VanityHigh CeilingsKitchen IslandNo Animal HomeNo Smoking HomeOpen FloorplanPantrySaunaSee RemarksStorageVinyl WindowsWalk-In Closet(s)Wired for Sound
-
Heating
Forced AirNatural Gas
Exterior
-
Lot/Exterior Features
Private Yard
-
Construction
StoneVinyl SidingWood Frame
-
Roof
Asphalt Shingle
Additional Details
-
Zoning
R1A
$3734/month
Est. Monthly Payment
