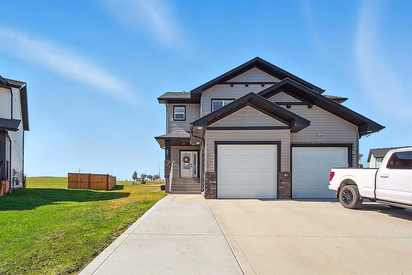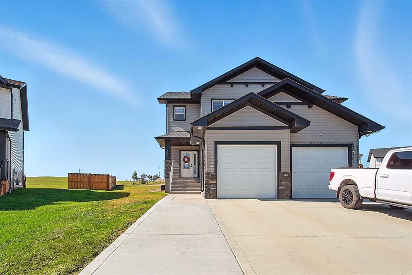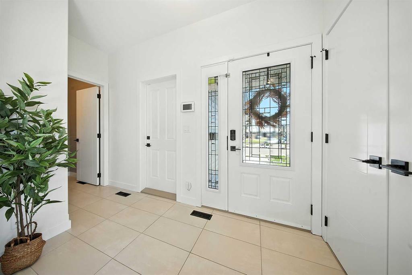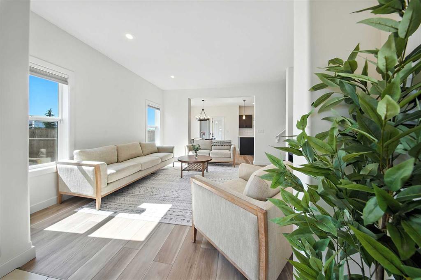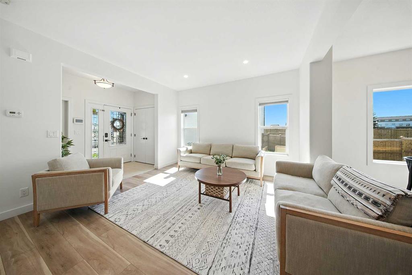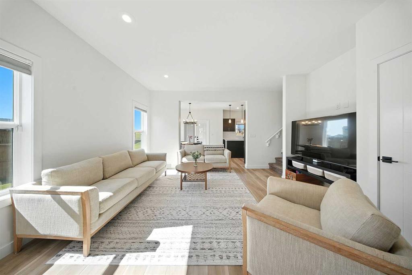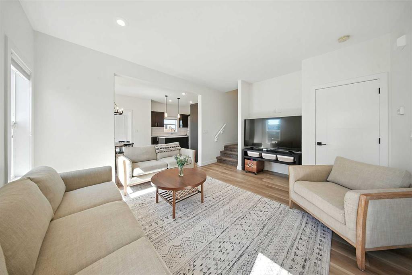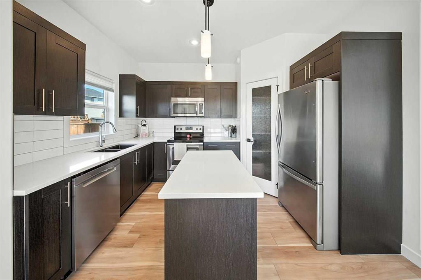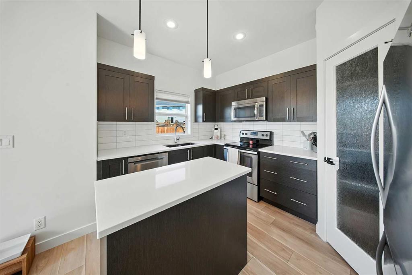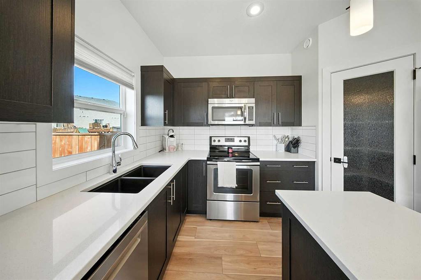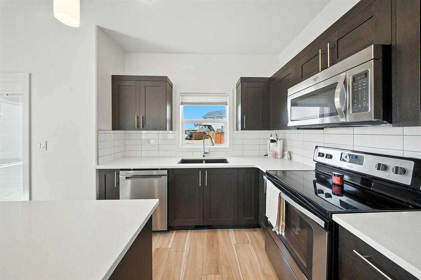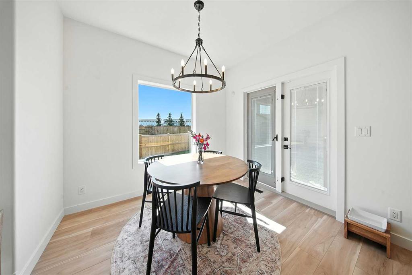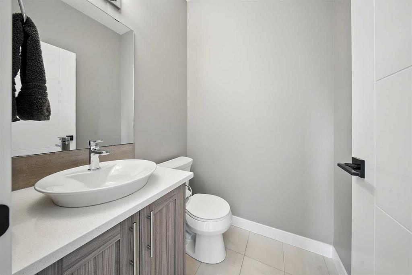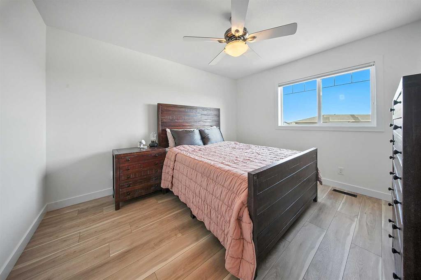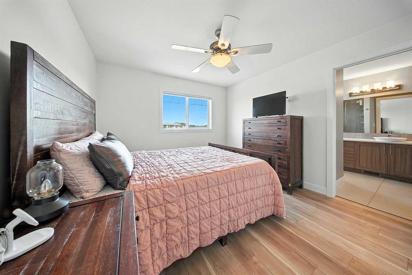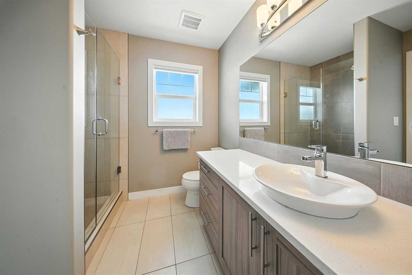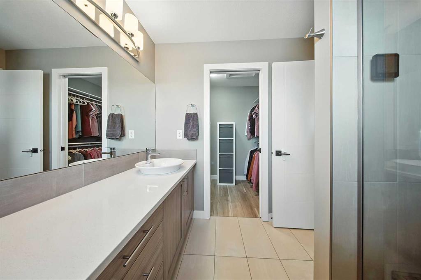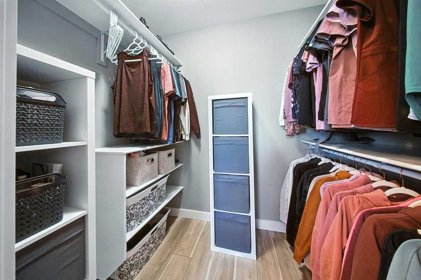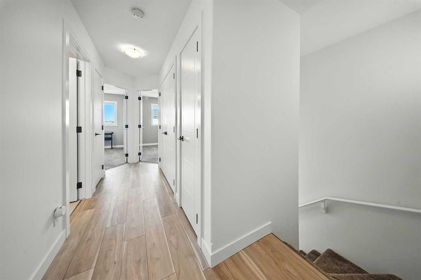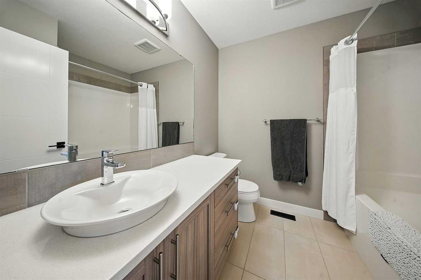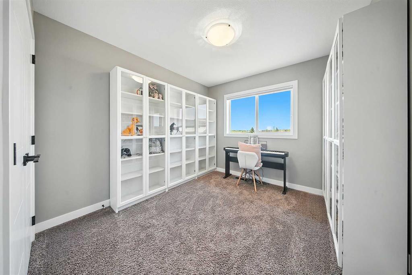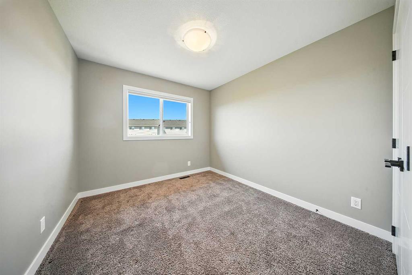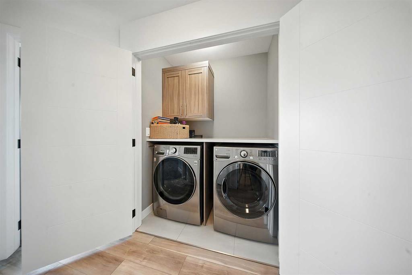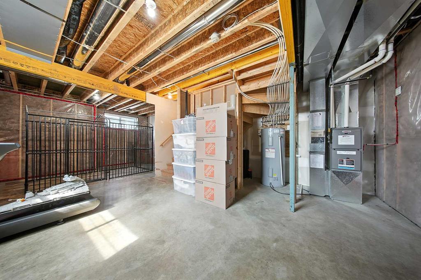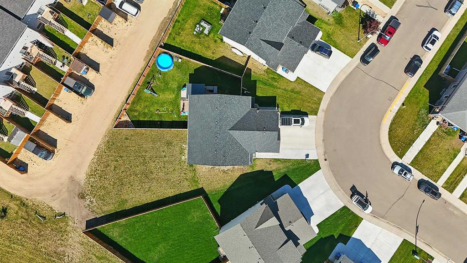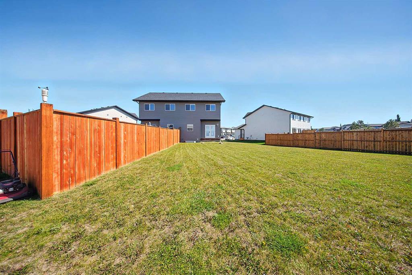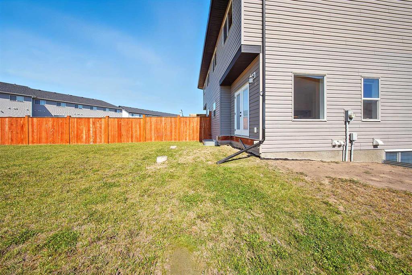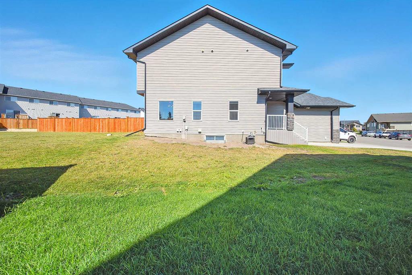Alexis Glackin / Century 21 Maximum
50 Ava Crescent Blackfalds , Alberta , T4M 0M9
MLS® # A2251240
STUNNING completely refreshed 2 storey half duplex showcasing brand new vinyl plank, fresh paint throughout, new doors and trim truly shows like a showhome! This lovely property showcases a bright living room open to the charming dining and kitchen space. The functional kitchen offers quartz countertops, a stainless steel appliance package and corner pantry. Upstairs you will discover three bedrooms including the primary suite equipped with a beautiful 3pc ensuite including a tile shower, oversized vanity w...
Essential Information
-
MLS® #
A2251240
-
Partial Bathrooms
1
-
Property Type
Semi Detached (Half Duplex)
-
Full Bathrooms
2
-
Year Built
2016
-
Property Style
2 StoreyAttached-Side by Side
Community Information
-
Postal Code
T4M 0M9
Services & Amenities
-
Parking
Single Garage Attached
Interior
-
Floor Finish
CarpetTileVinyl Plank
-
Interior Feature
Closet OrganizersKitchen IslandNo Smoking HomeOpen FloorplanPantryQuartz CountersSee RemarksVinyl WindowsWalk-In Closet(s)
-
Heating
Forced Air
Exterior
-
Lot/Exterior Features
None
-
Construction
Vinyl SidingWood Frame
-
Roof
Asphalt Shingle
Additional Details
-
Zoning
R2
$1708/month
Est. Monthly Payment
