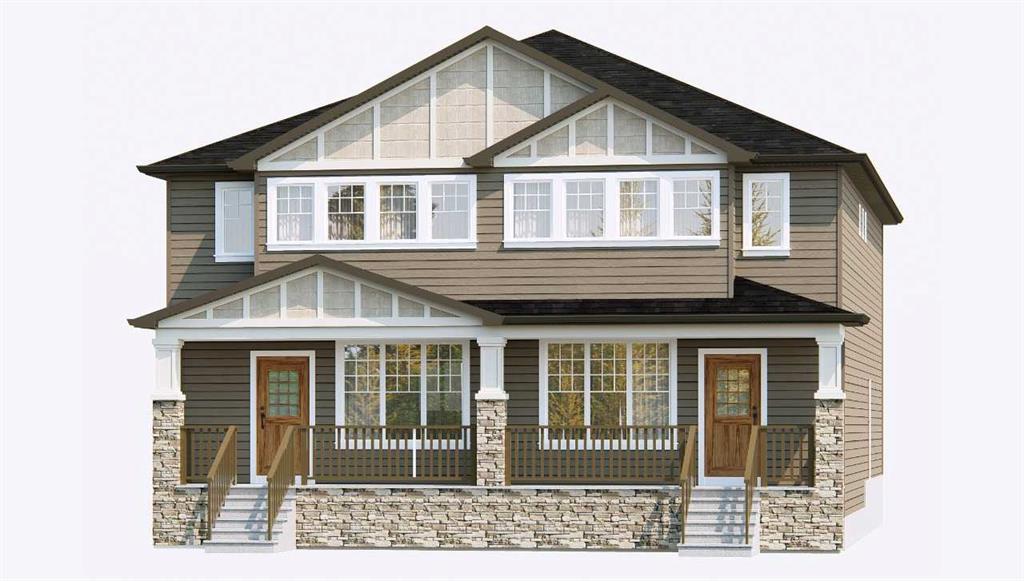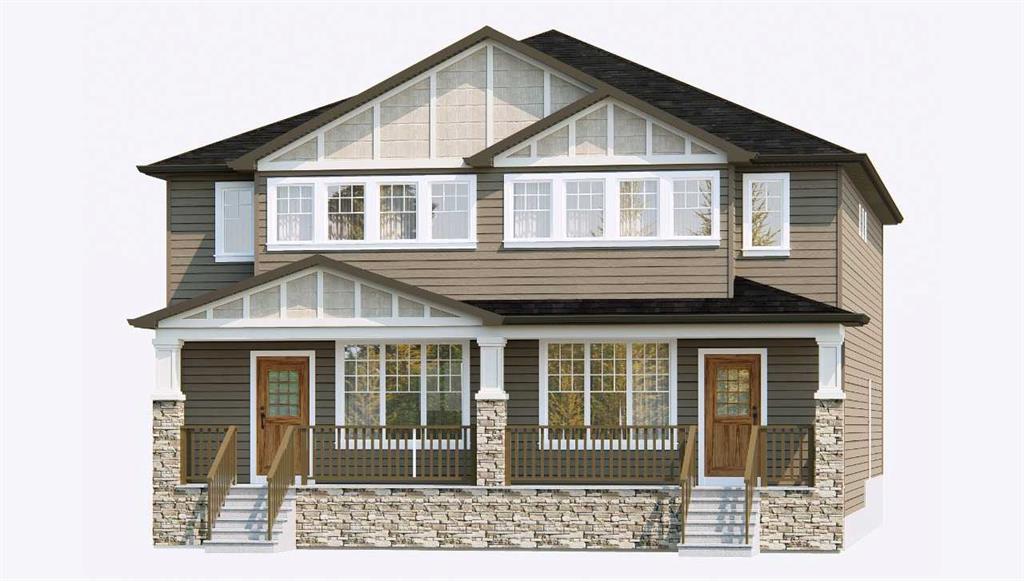Shane Koka / Bode Platform Inc.
5017 Harmony Circle Rural Rocky View County , Alberta , T3Z0G3
MLS® # A2240473
Introducing the Elliot duplex in Harmony, built by Broadview Homes—offering 1826 sqft of stylish and functional living space. This thoughtfully designed home features 3 spacious bedrooms, 2.5 bathrooms, and an extra-large bonus room, perfect for family movie nights or a home office. The main floor includes a versatile flex room and a large kitchen that’s ideal for entertaining, with high-quality finishes throughout. Step outside to a rear deck that’s perfect for summer BBQs and outdoor living. The upgraded ...
Essential Information
-
MLS® #
A2240473
-
Partial Bathrooms
1
-
Property Type
Semi Detached (Half Duplex)
-
Full Bathrooms
2
-
Year Built
2025
-
Property Style
2 StoreyAttached-Side by Side
Community Information
-
Postal Code
T3Z0G3
Services & Amenities
-
Parking
Double Garage Detached
Interior
-
Floor Finish
CarpetCeramic TileVinyl Plank
-
Interior Feature
Bathroom Rough-inDouble VanityGranite CountersHigh CeilingsKitchen IslandOpen FloorplanPantrySeparate EntranceWalk-In Closet(s)
-
Heating
Forced AirNatural Gas
Exterior
-
Lot/Exterior Features
None
-
Construction
StoneVinyl SidingWood Frame
-
Roof
Asphalt Shingle
Additional Details
-
Zoning
TBD
-
Sewer
Public Sewer
-
Nearest Town
Calgary
$2941/month
Est. Monthly Payment

