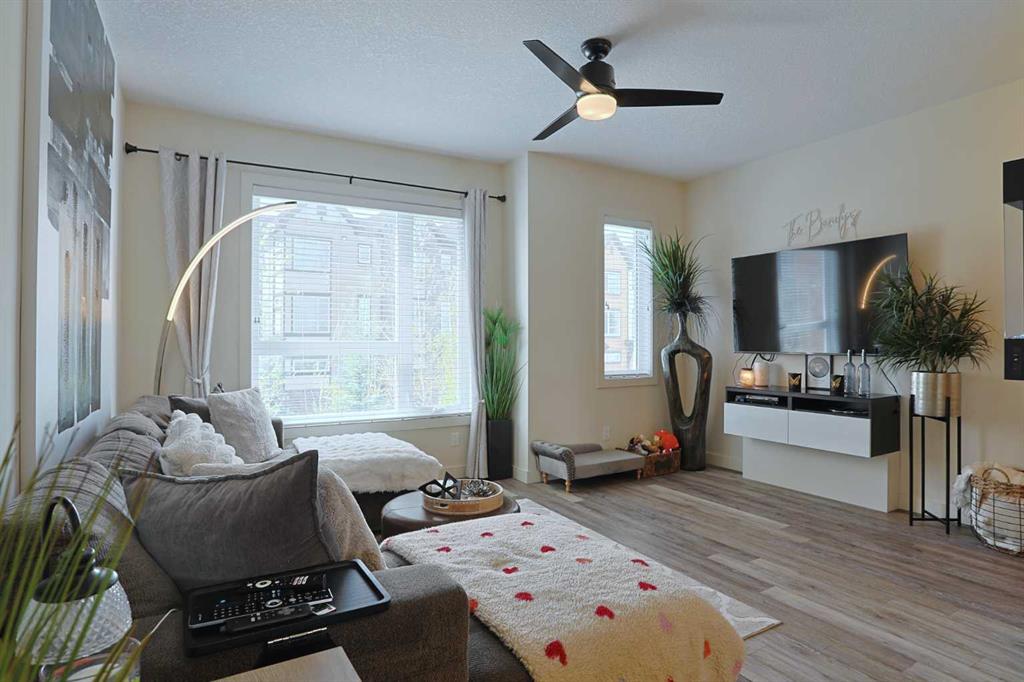Kirby Cox / Royal LePage Benchmark
506, 11 Evanscrest Mews NW Calgary , Alberta , T3P 0Y1
MLS® # A2223898
Don’t miss out on this chance to make your home in one of Northwest Calgary’s most sought-after townhome projects…this is THE LOOP in Evanston from Streetside Developments. Overlooking the central courtyard, this beautifully appointed 3 storey condo enjoys vinyl plank floors & quartz countertops, sleek upgraded lighting throughout, total of 2 bedrooms + loft & an oversized tandem-style 2 car garage. Complemented by 9ft ceilings & airy natural light, you’ll love the open concept flow of this gorgeous home wi...
Essential Information
-
MLS® #
A2223898
-
Partial Bathrooms
1
-
Property Type
Row/Townhouse
-
Full Bathrooms
2
-
Year Built
2018
-
Property Style
3 (or more) Storey
Community Information
-
Postal Code
T3P 0Y1
Services & Amenities
-
Parking
Double Garage AttachedGarage Door OpenerGarage Faces RearOversizedTandem
Interior
-
Floor Finish
CarpetCeramic TileVinyl Plank
-
Interior Feature
Ceiling Fan(s)High CeilingsOpen FloorplanPantryQuartz CountersStorageWalk-In Closet(s)
-
Heating
Forced AirNatural Gas
Exterior
-
Lot/Exterior Features
BalconyBBQ gas line
-
Construction
StoneVinyl SidingWood Frame
-
Roof
Asphalt Shingle
Additional Details
-
Zoning
M-G
$2049/month
Est. Monthly Payment
































