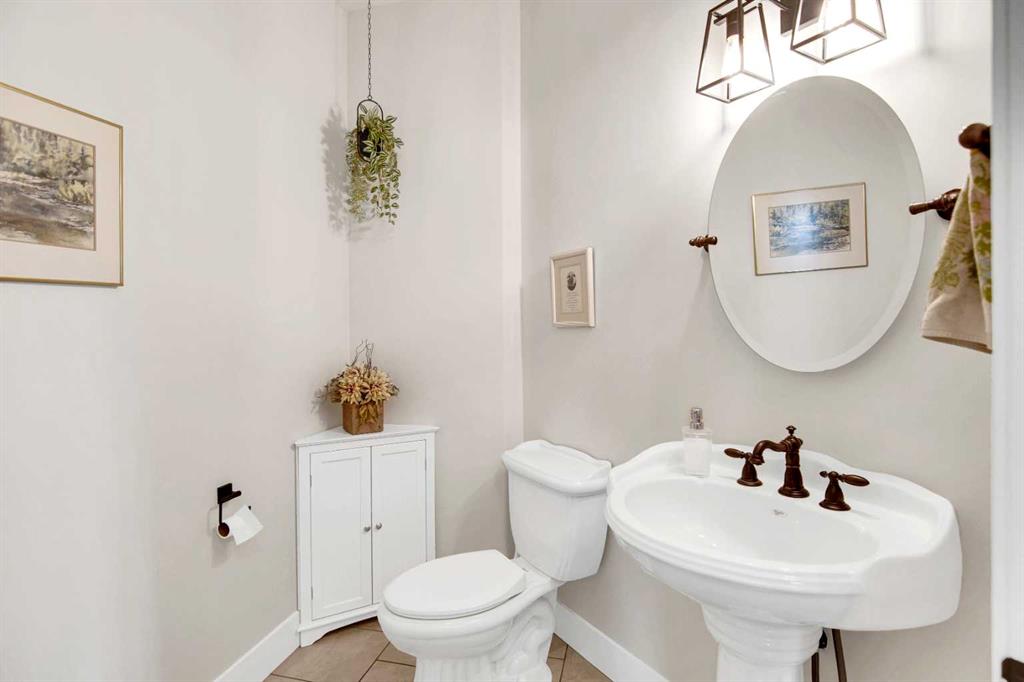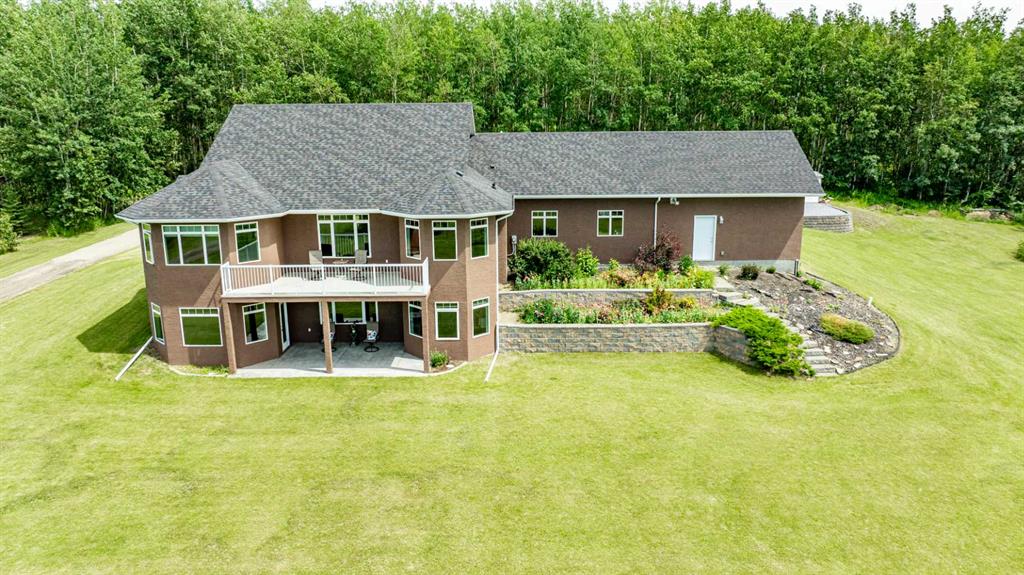Drew McGinnis / Concept Realty Group Inc.
533 Birch Close , House for sale in NONE Birchcliff , Alberta , T4S 1R6
MLS® # A2210784
QUICK POSSESSION - BE IN BEFORE CHRISTMAS!! Welcome to 533 Birch Close, a beautifully updated walkout bungalow perfectly positioned on over two acres of peaceful, tranquil, private land with amazing views of Sylvan Lake. This exceptional property blends modern comfort with rural charm, offering a lifestyle of quiet luxury just steps from the lake. Inside, the home features a spacious and thoughtfully designed layout with three bedrooms plus a den, three bathrooms, and elegant updates throughout. The main l...
Essential Information
-
MLS® #
A2210784
-
Partial Bathrooms
1
-
Property Type
Detached
-
Full Bathrooms
2
-
Year Built
2006
-
Property Style
Acreage with ResidenceBungalow
Community Information
-
Postal Code
T4S 1R6
Services & Amenities
-
Parking
Double Garage AttachedQuad or More Attached
Interior
-
Floor Finish
HardwoodTile
-
Interior Feature
Breakfast BarBuilt-in FeaturesCeiling Fan(s)Central VacuumCloset OrganizersHigh CeilingsKitchen IslandPantryQuartz CountersRecessed LightingSeparate EntranceSoaking TubStorageVaulted Ceiling(s)Vinyl WindowsWalk-In Closet(s)Wet Bar
-
Heating
BoilerIn FloorForced Air
Exterior
-
Lot/Exterior Features
Fire PitGardenOtherPrivate Yard
-
Construction
Stucco
-
Roof
Asphalt Shingle
Additional Details
-
Zoning
R2
$5761/month
Est. Monthly Payment


















































