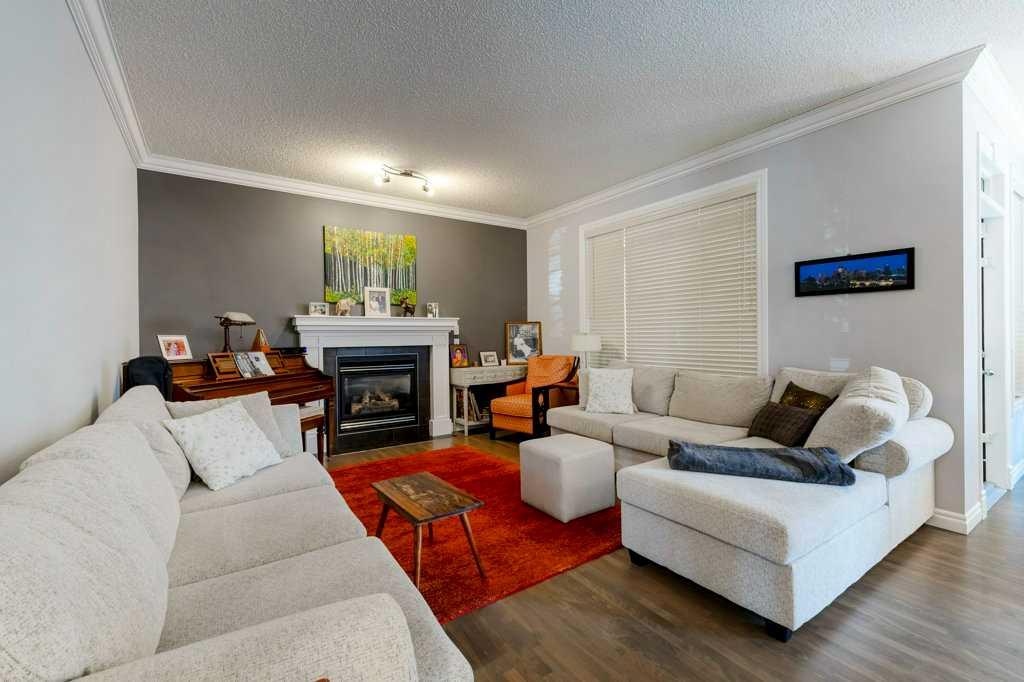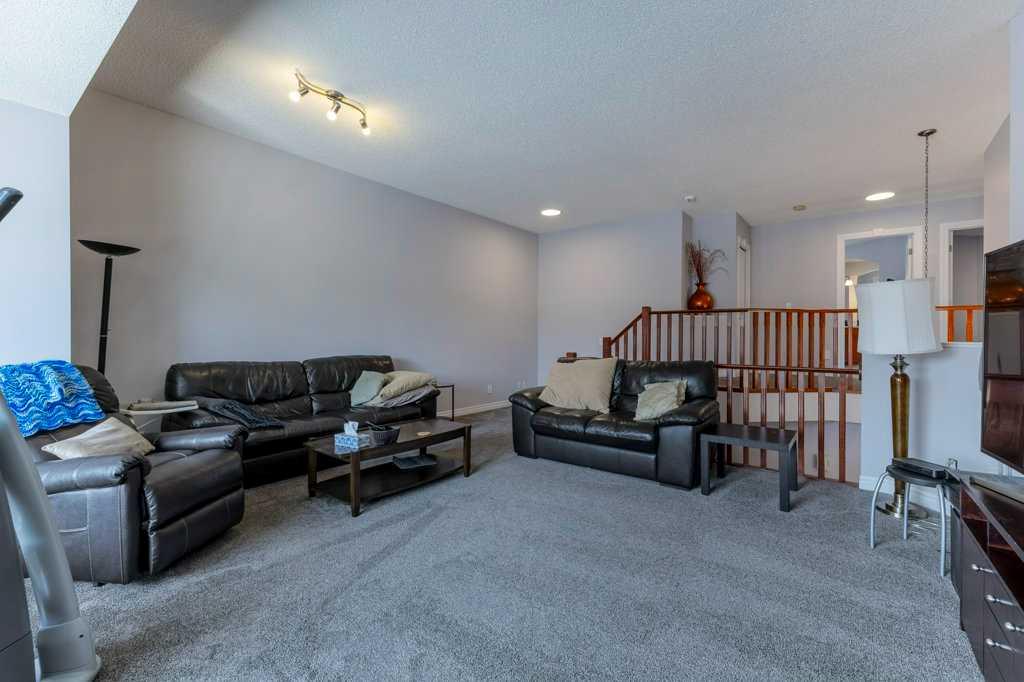John Bitonti / RE/MAX House of Real Estate
540 Panatella Court NW, House for sale in Panorama Hills Calgary , Alberta , T3K 5Z7
MLS® # A2229456
This fantastic 4 bedroom family home with over 3000 square feet of developed living space is located in the very desirable community of Panorama Hills. Being situated on a quiet cul-de-sac, it is just steps away to the Ravine , a tot lot, community amenities, walking/biking trails, it is ideal for family living. The beautifully renovated kitchen with white cabinets, granite counter tops, upscale subway tile back splash and a centre Island will boost your culinary experience and make family time and entertai...
Essential Information
-
MLS® #
A2229456
-
Partial Bathrooms
1
-
Property Type
Detached
-
Full Bathrooms
3
-
Year Built
2005
-
Property Style
2 Storey
Community Information
-
Postal Code
T3K 5Z7
Services & Amenities
-
Parking
Double Garage Attached
Interior
-
Floor Finish
CarpetCeramic TileHardwood
-
Interior Feature
Breakfast BarCrown MoldingDouble VanityFrench DoorHigh CeilingsKitchen IslandOpen FloorplanPantrySee RemarksSeparate EntranceTrack Lighting
-
Heating
Forced AirNatural Gas
Exterior
-
Lot/Exterior Features
Private Yard
-
Construction
StoneVinyl SidingWood Frame
-
Roof
Asphalt Shingle
Additional Details
-
Zoning
R-G
$3643/month
Est. Monthly Payment











































