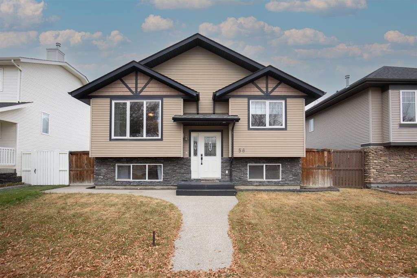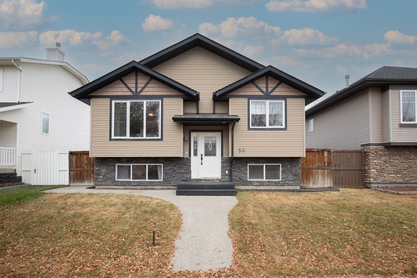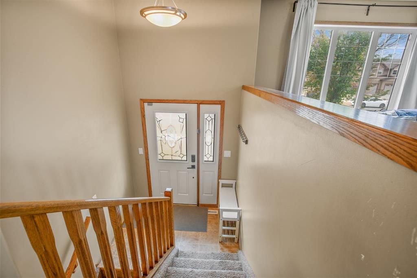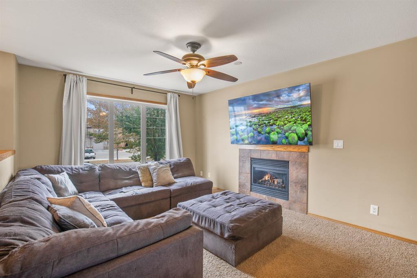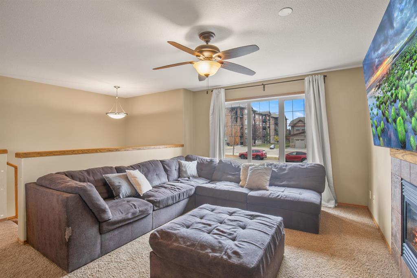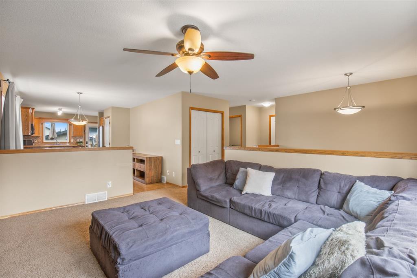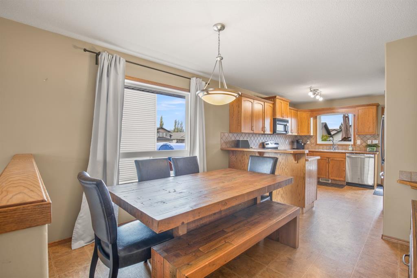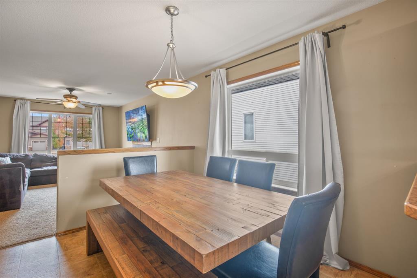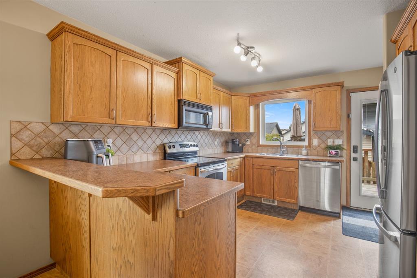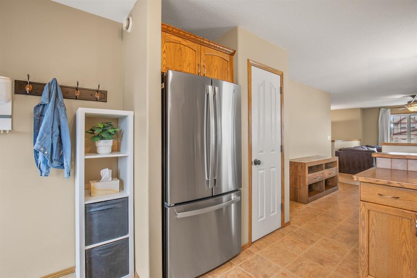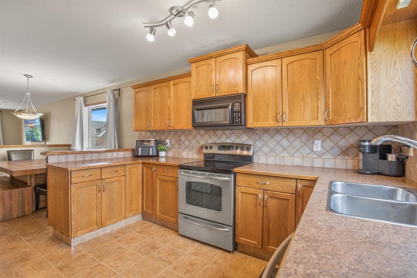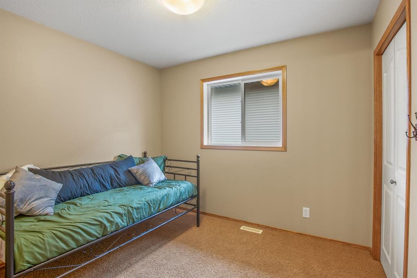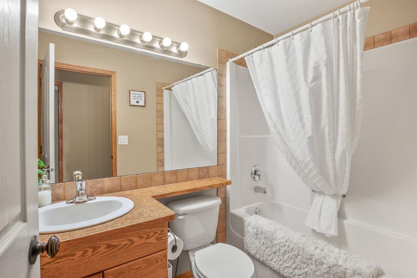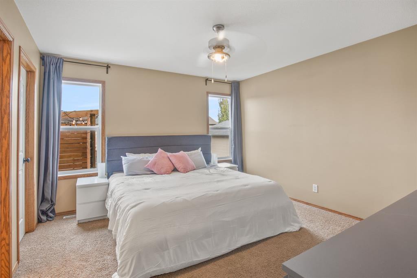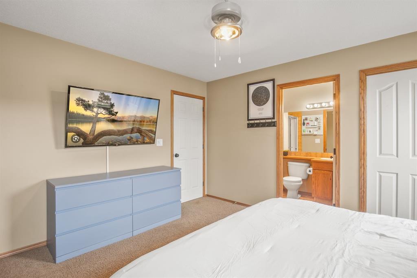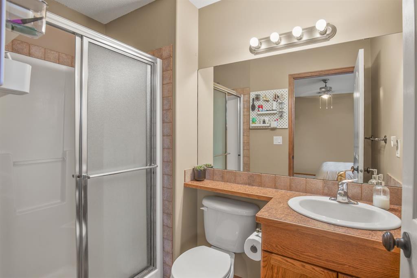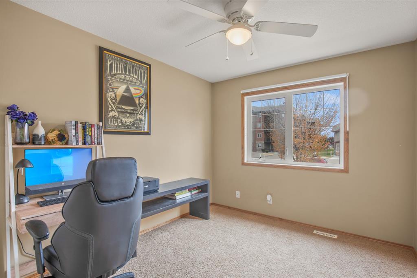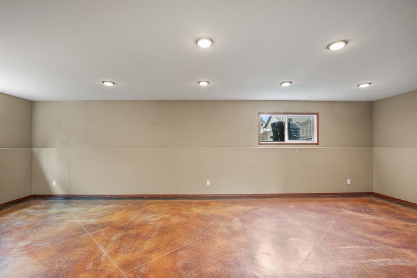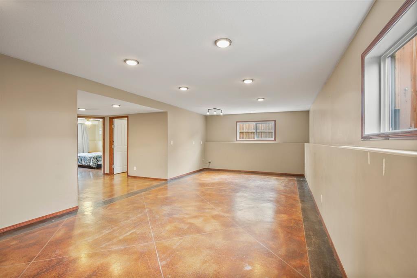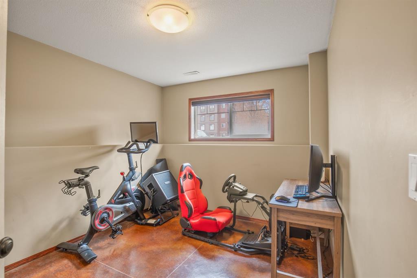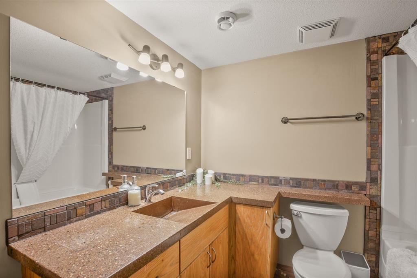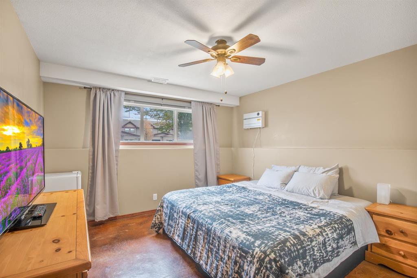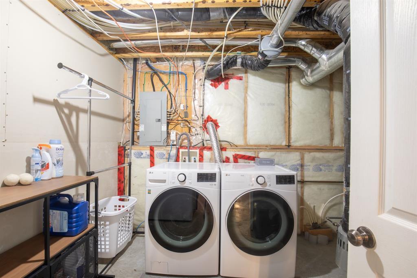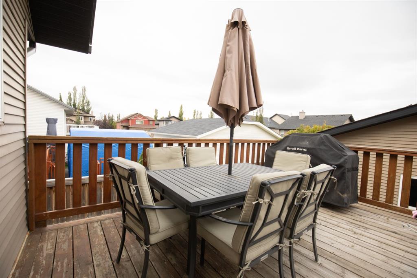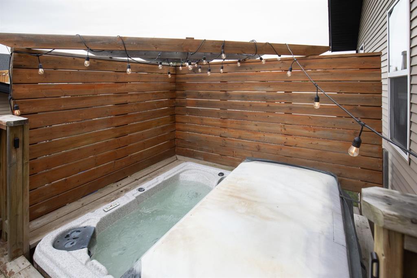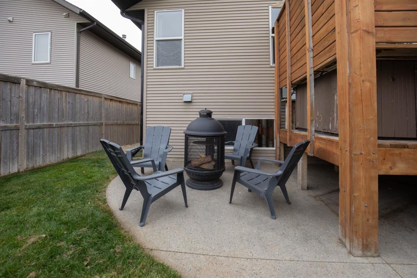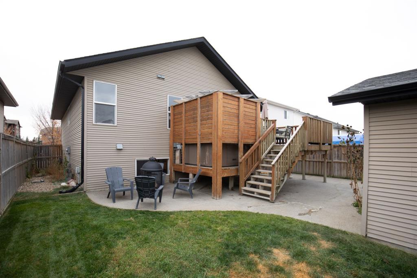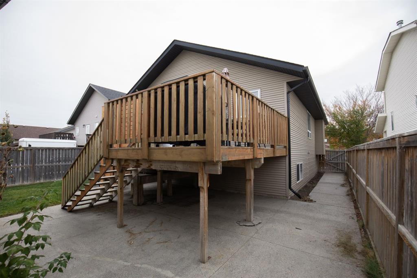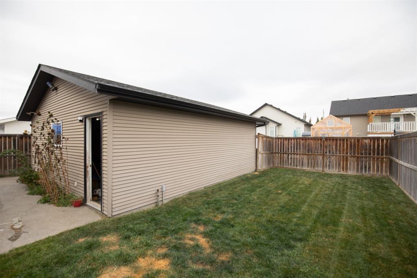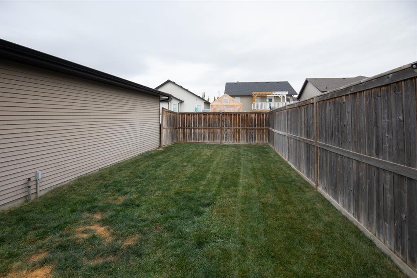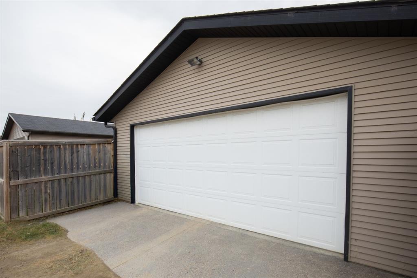Brenda Bowness / Century 21 Maximum
56 Ironstone Drive , House for sale in Ironstone Red Deer , Alberta , T4R 0C1
MLS® # A2262692
Live in a 5 bedroom home, with a double garage, on the Southside of the City, at an affordable price! This home is located in popular Inglewood with close proximity to the local elementary school and several parks. It offers easy access in and out of the city. The home offers an open floor plan with the living room looking onto the dining area and kitchen ideal for enjoying time with family & friends. This family friendly floor plan has 3 bedrooms on the main level including the primary bedroom with an ensu...
Essential Information
-
MLS® #
A2262692
-
Year Built
2006
-
Property Style
Bi-Level
-
Full Bathrooms
3
-
Property Type
Detached
Community Information
-
Postal Code
T4R 0C1
Services & Amenities
-
Parking
Double Garage Detached
Interior
-
Floor Finish
CarpetLinoleum
-
Interior Feature
Breakfast BarCeiling Fan(s)Open FloorplanPantryRecessed LightingTrack LightingWalk-In Closet(s)
-
Heating
In Floor Roughed-InForced Air
Exterior
-
Lot/Exterior Features
None
-
Construction
Wood Frame
-
Roof
Asphalt Shingle
Additional Details
-
Zoning
R-L
$2027/month
Est. Monthly Payment
