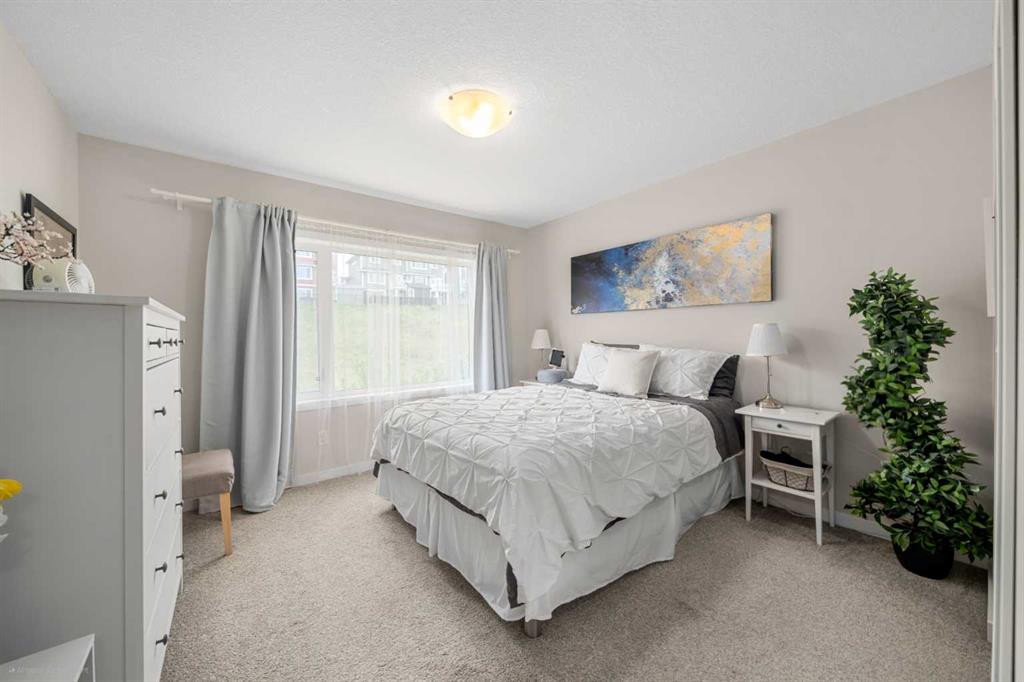James Tunnell / RE/MAX Real Estate (Central)
805, 501 River Heights Drive Cochrane , Alberta , T4C 2L3
MLS® # A2227721
Experience elevated living in this meticulously designed townhouse, where contemporary elegance meets functional luxury. Flooded with natural light from expansive windows, this home boasts breathtaking views of the Bow River Valley and near Glenbow Ranch Provincial Park. Nestled within a serene landscape of paved walking paths, lush green spaces, and preserved natural reserves, it offers an unmatched balance of tranquility and convenience. The open-concept main level is a showcase of style and efficiency. T...
Essential Information
-
MLS® #
A2227721
-
Partial Bathrooms
1
-
Property Type
Row/Townhouse
-
Full Bathrooms
2
-
Year Built
2015
-
Property Style
3 (or more) Storey
Community Information
-
Postal Code
T4C 2L3
Services & Amenities
-
Parking
Double Garage AttachedHeated GarageSee RemarksTandem
Interior
-
Floor Finish
CarpetTileVinyl Plank
-
Interior Feature
Built-in FeaturesOpen FloorplanSee RemarksVinyl Windows
-
Heating
Forced AirNatural Gas
Exterior
-
Lot/Exterior Features
BalconyFire Pit
-
Construction
Composite SidingVinyl SidingWood Frame
-
Roof
Asphalt Shingle
Additional Details
-
Zoning
R-MD
$2050/month
Est. Monthly Payment


























