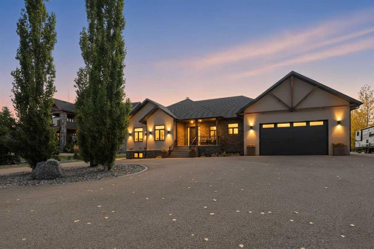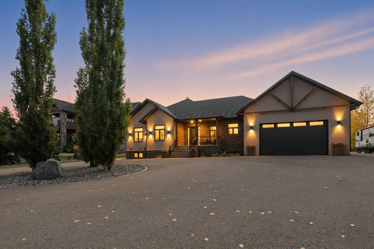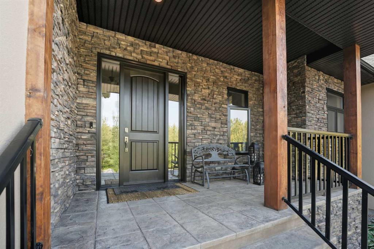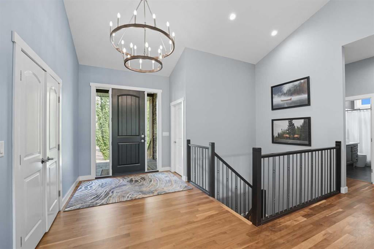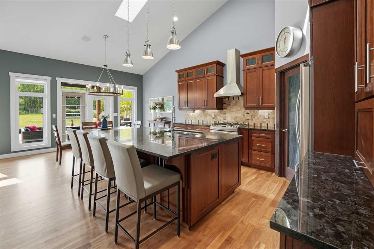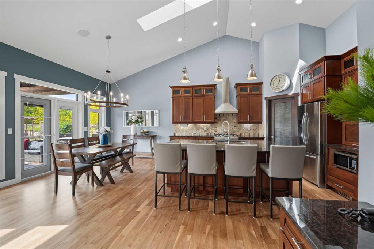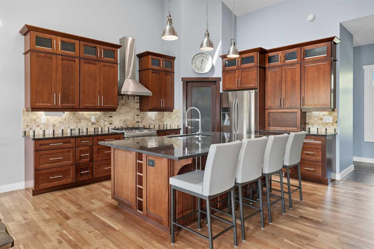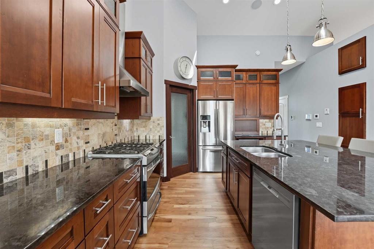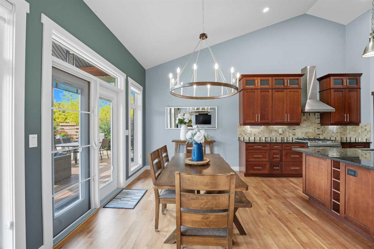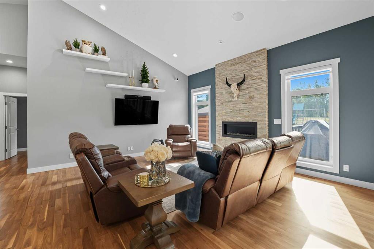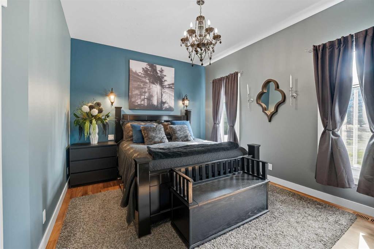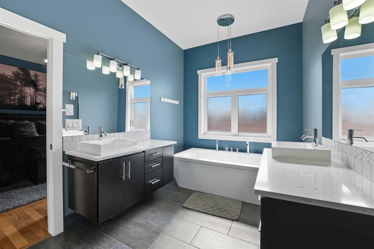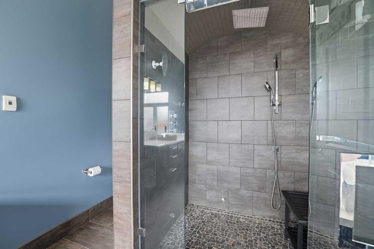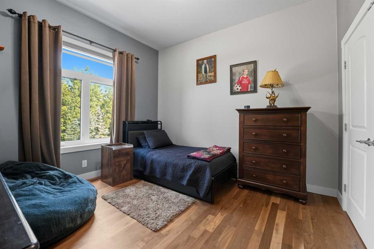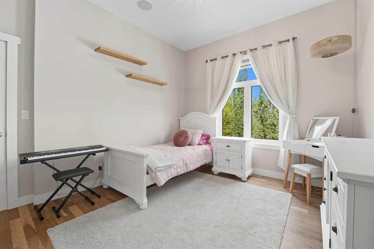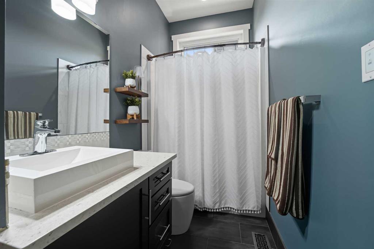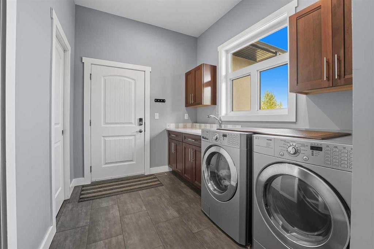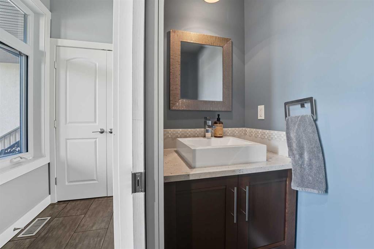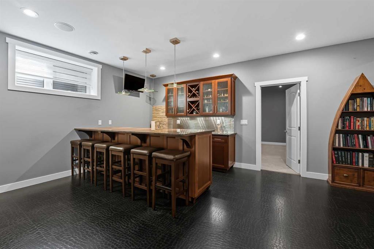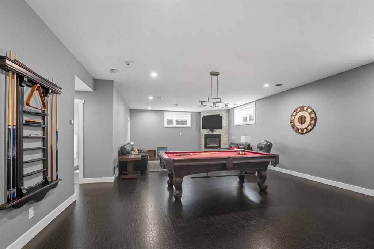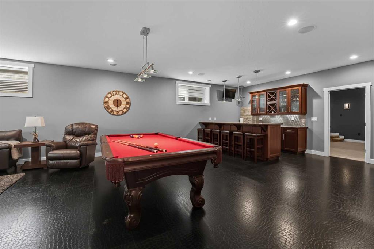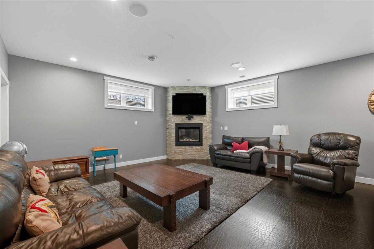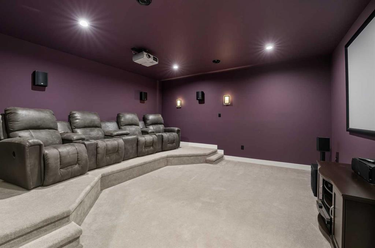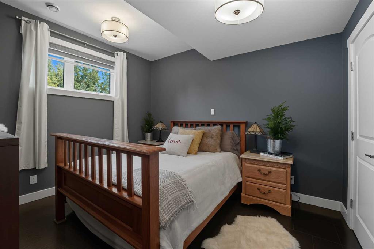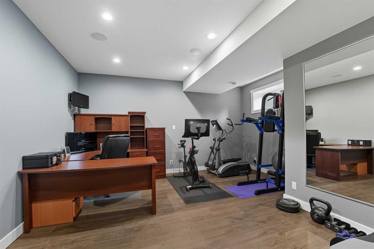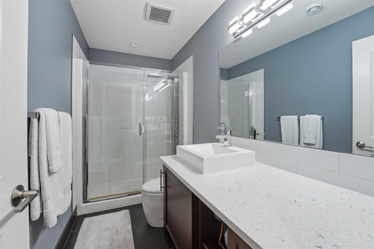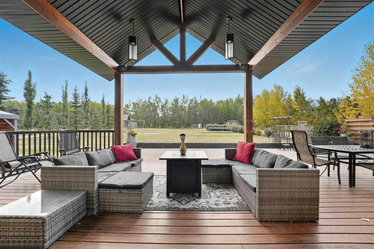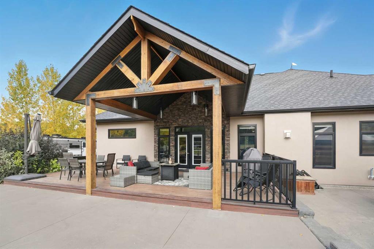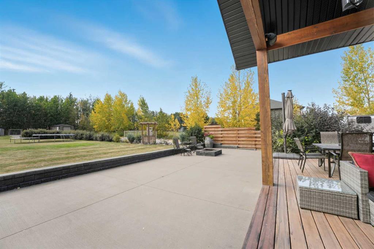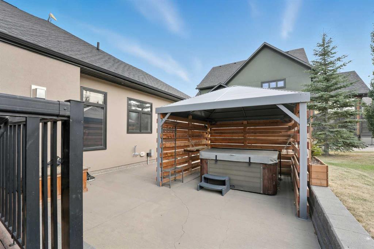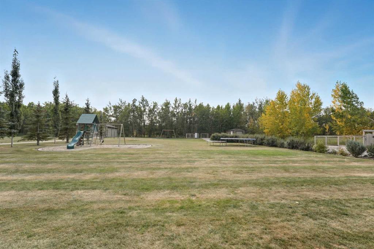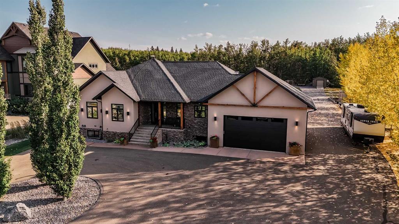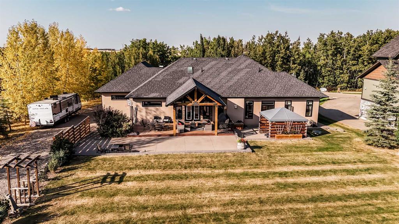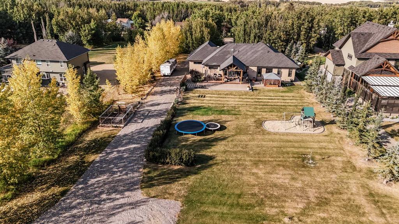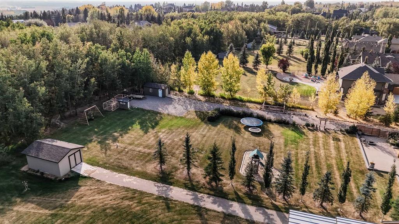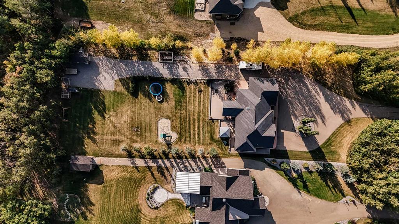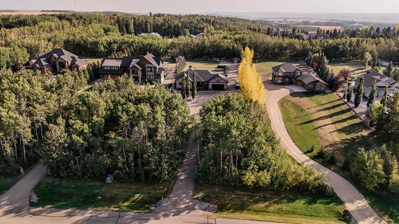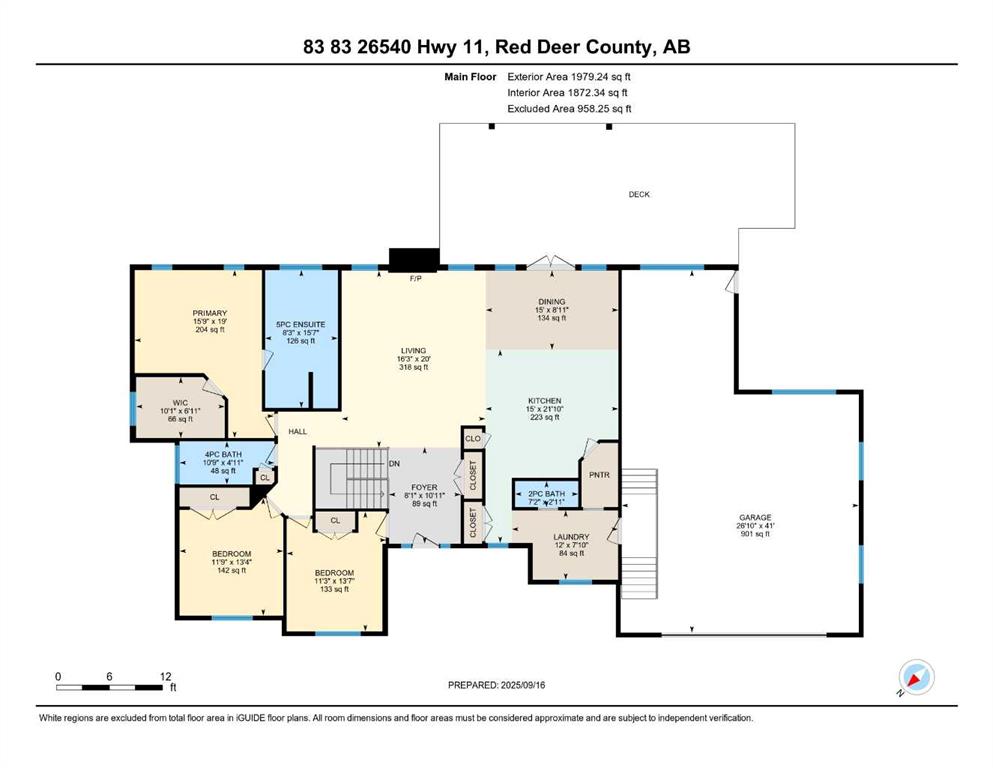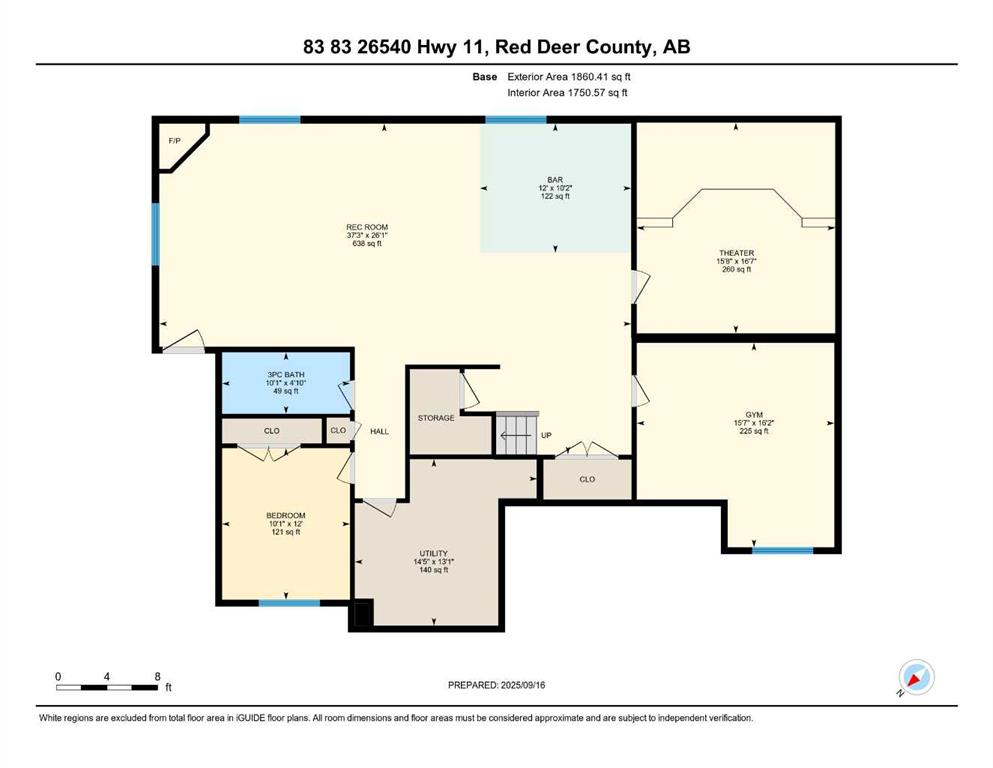Dale Devereaux / Century 21 Maximum
83, 26540 Highway 11 , House for sale in Balmoral Heights Rural Red Deer County , Alberta , T4E 1A3
MLS® # A2257291
A fully developed bungalow on 1.47 acres in Balmoral Heights! The curb appeal is accented by the paved circular driveway, stucco, stone accents and covered front porch. The front entryway greets you to the open style floor plan that features vaulted ceilings and hardwood floors that have been refinished with a trendy matte finish. Maple kitchen cabinets are accented by full tile backsplash, crown moldings, granite countertops, glass front upper cabinets, a large island eating bar, skylights, a gas stove and...
Essential Information
-
MLS® #
A2257291
-
Partial Bathrooms
1
-
Property Type
Detached
-
Full Bathrooms
3
-
Year Built
2012
-
Property Style
Acreage with ResidenceBungalow
Community Information
-
Postal Code
T4E 1A3
Services & Amenities
-
Parking
Garage Door OpenerHeated GarageRV Access/ParkingTriple Garage Attached
Interior
-
Floor Finish
CarpetHardwoodOtherTile
-
Interior Feature
Breakfast BarCentral VacuumChandelierDouble VanityGranite CountersJetted TubKitchen IslandOpen FloorplanPantryQuartz CountersRecessed LightingSkylight(s)StorageVaulted Ceiling(s)Walk-In Closet(s)Wet Bar
-
Heating
High EfficiencyIn FloorForced AirNatural Gas
Exterior
-
Lot/Exterior Features
BBQ gas lineStorage
-
Construction
StoneStucco
-
Roof
Asphalt Shingle
Additional Details
-
Zoning
R-1
-
Sewer
Septic Field
-
Nearest Town
Red Deer
$5465/month
Est. Monthly Payment
