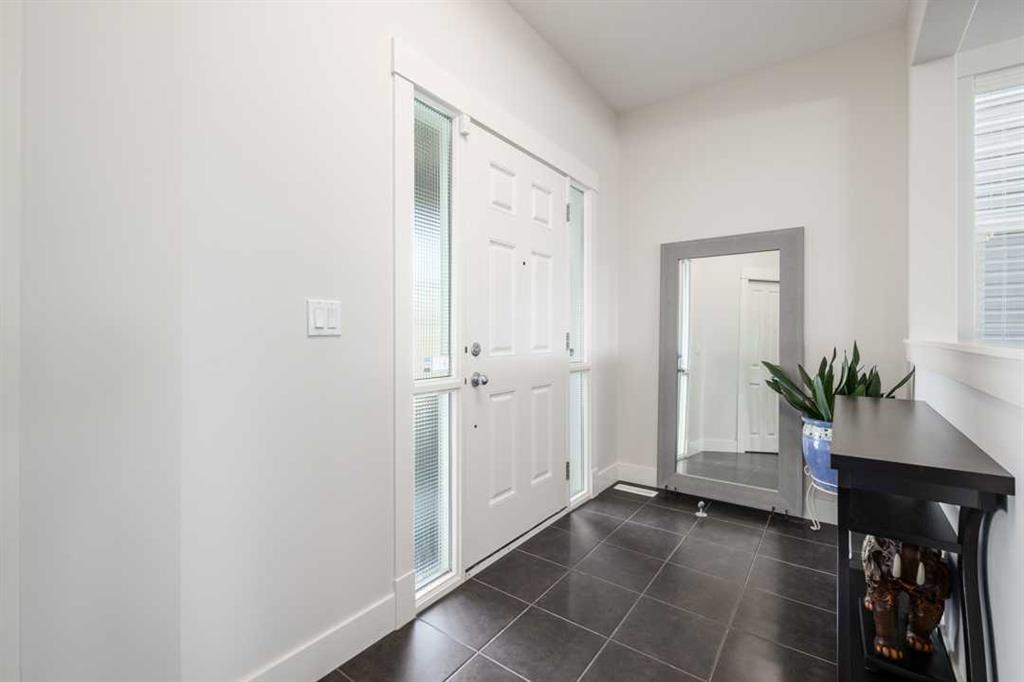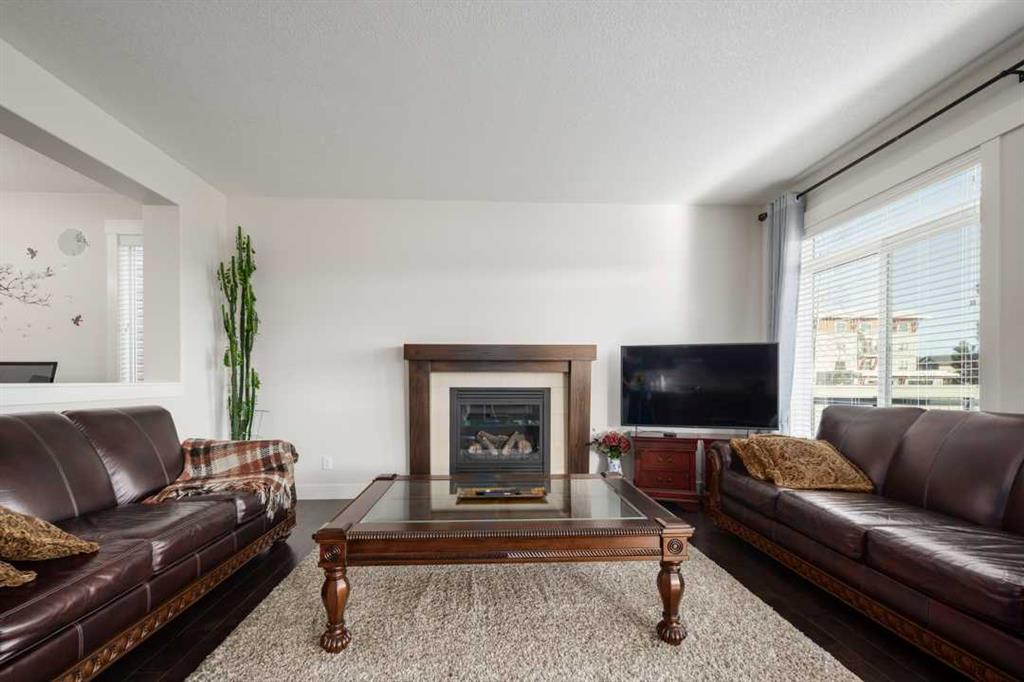Ross Pavl / eXp Realty
9 Aspenshire Crescent SW, House for sale in Aspen Woods Calgary , Alberta , T3H 0R4
MLS® # A2212122
** OPEN HOUSE – Saturday, May 10 | 2:00 – 3:30 PM ** Join us for an afternoon walk-through and discover everything this remarkable home has to offer! Welcome to 9 Aspenshire Crescent, ideally situated in the highly sought-after Aspen community, directly across from charming Bumblebee Park. This beautifully appointed home boasts a private, south-facing backyard offering rare tranquility and privacy. Featuring over 2,400 sq ft of thoughtfully designed living space plus an additional 1,000 sq ft available in ...
Essential Information
-
MLS® #
A2212122
-
Partial Bathrooms
1
-
Property Type
Detached
-
Full Bathrooms
2
-
Year Built
2010
-
Property Style
2 Storey
Community Information
-
Postal Code
T3H 0R4
Services & Amenities
-
Parking
Double Garage Attached
Interior
-
Floor Finish
CarpetCeramic TileHardwood
-
Interior Feature
Granite CountersKitchen IslandNo Smoking HomeOpen FloorplanPantryWalk-In Closet(s)
-
Heating
Forced Air
Exterior
-
Lot/Exterior Features
None
-
Construction
Vinyl SidingWood Frame
-
Roof
Asphalt Shingle
Additional Details
-
Zoning
R-G
$5282/month
Est. Monthly Payment


















































