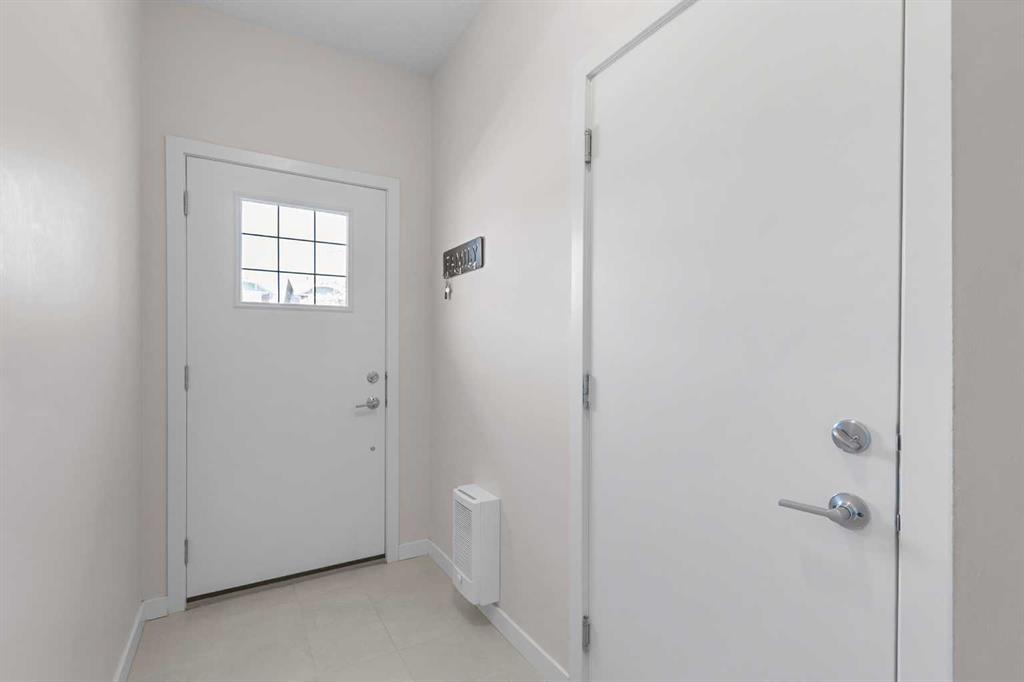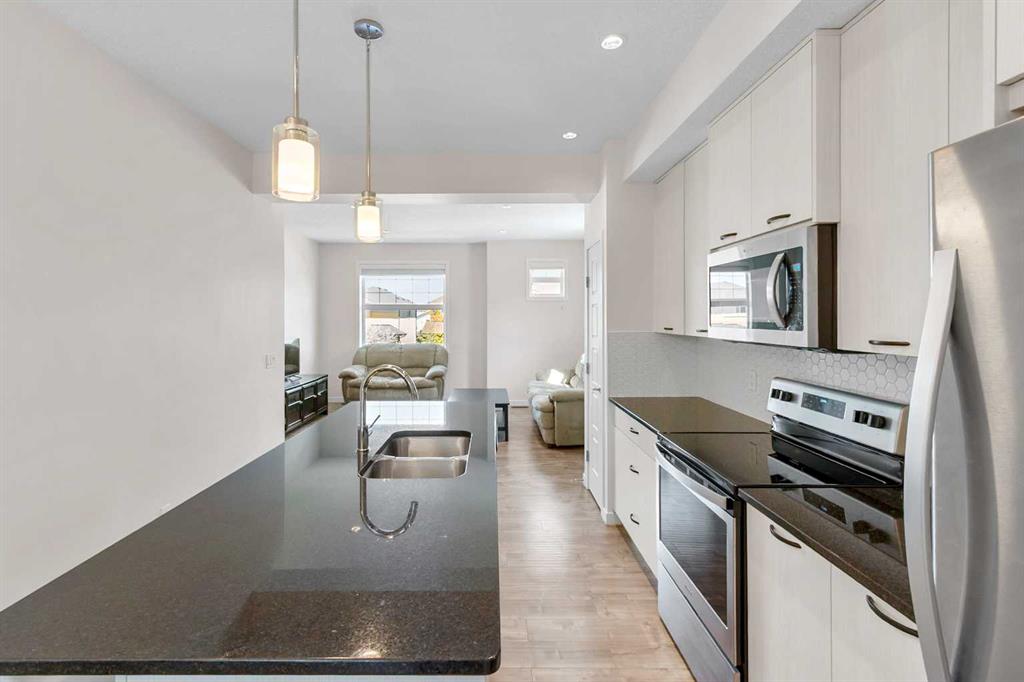Lisa Painter / CIR Realty
909, 115 Sagewood Drive SW Airdrie , Alberta , T4B 4V5
MLS® # A2225164
This beautifully maintained 3 bedroom end unit condo offers the perfect blend of comfort, style, and convenience, just waiting for you to move in and make it home. Step inside to a bright, open-concept main floor that feels instantly welcoming. The modern kitchen is the heart of the home, featuring gleaming quartz countertops, stainless steel appliances, and a functional eat-up bar, ideal for casual meals or entertaining. It flows seamlessly into a spacious dining area with patio doors that open to your pri...
Essential Information
-
MLS® #
A2225164
-
Partial Bathrooms
1
-
Property Type
Row/Townhouse
-
Full Bathrooms
2
-
Year Built
2018
-
Property Style
3 (or more) Storey
Community Information
-
Postal Code
T4B 4V5
Services & Amenities
-
Parking
Double Garage Attached
Interior
-
Floor Finish
CarpetCeramic TileLaminate
-
Interior Feature
Breakfast BarKitchen IslandPantryQuartz CountersWalk-In Closet(s)
-
Heating
Forced AirNatural Gas
Exterior
-
Lot/Exterior Features
Balcony
-
Construction
Vinyl SidingWood Frame
-
Roof
Asphalt Shingle
Additional Details
-
Zoning
R3
$1935/month
Est. Monthly Payment






























