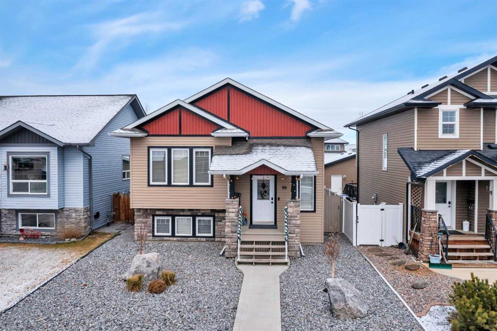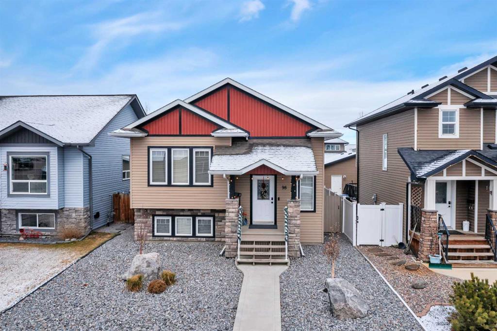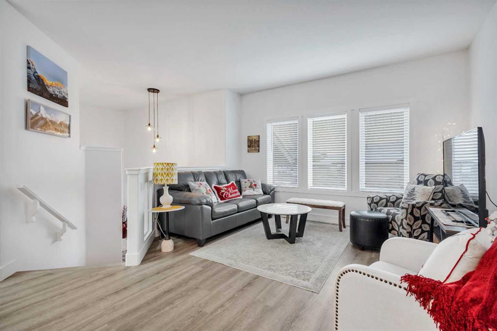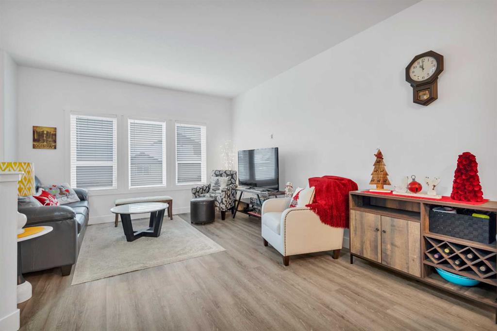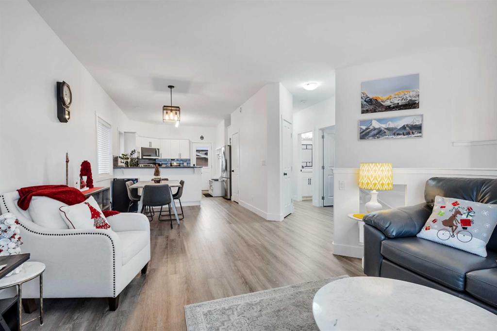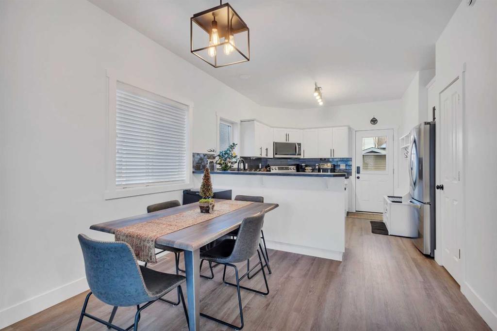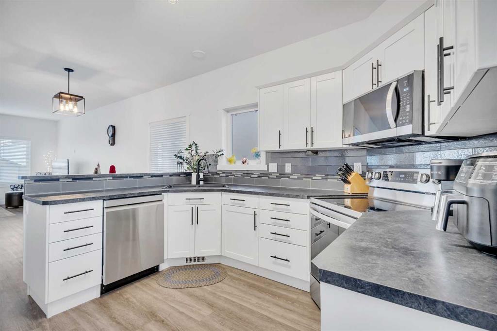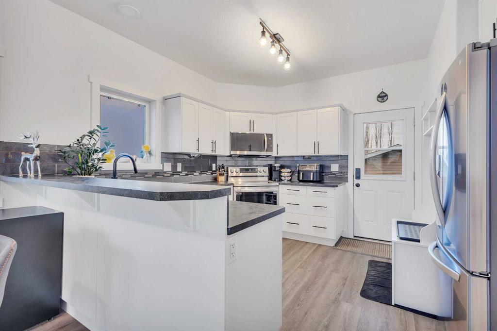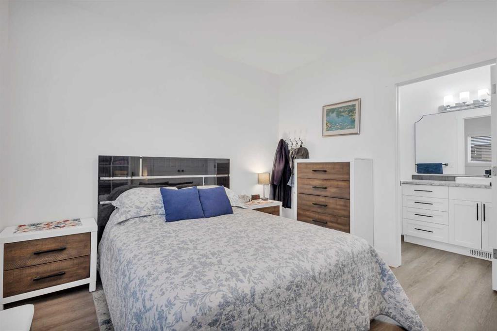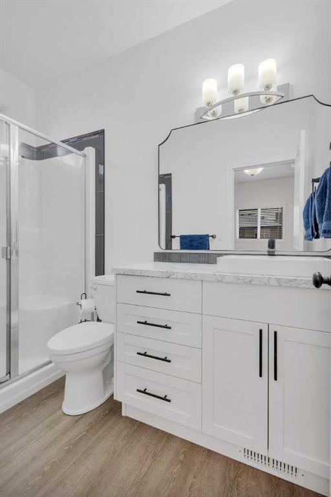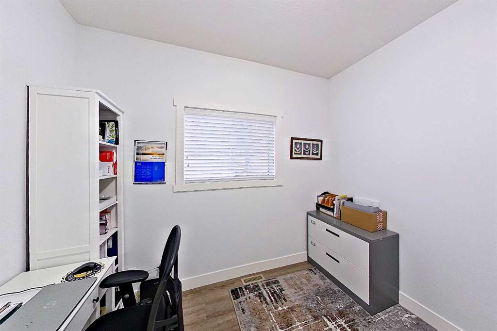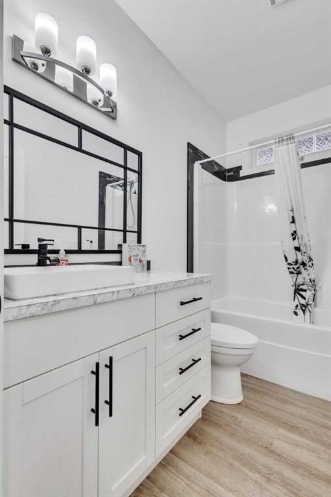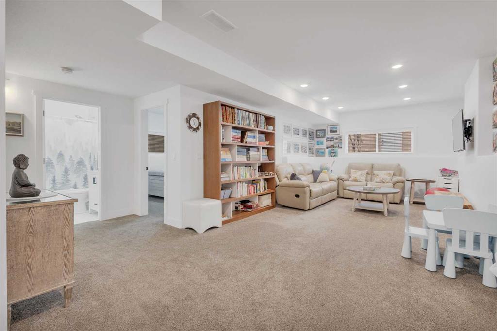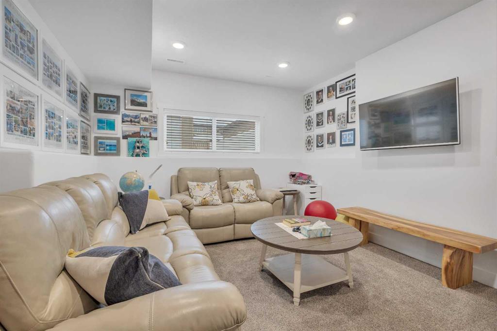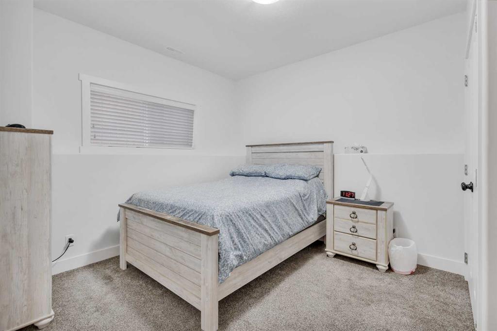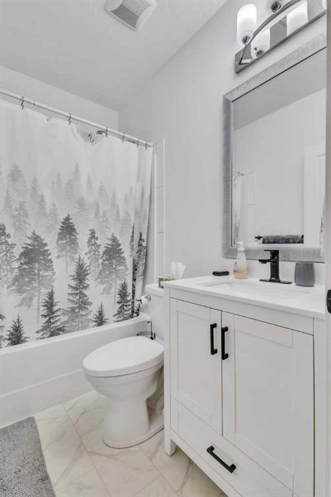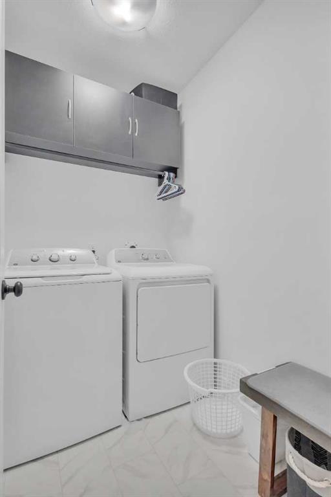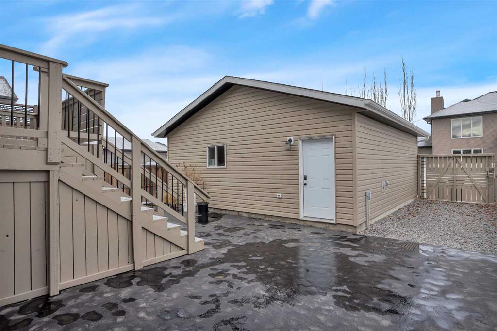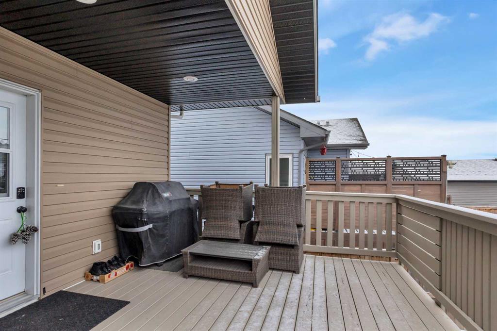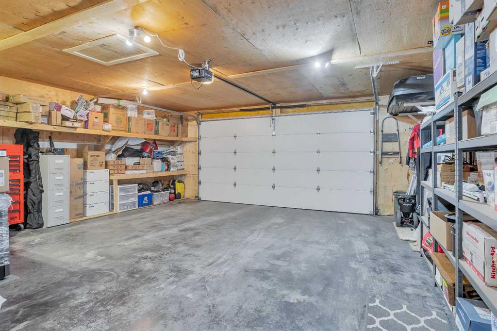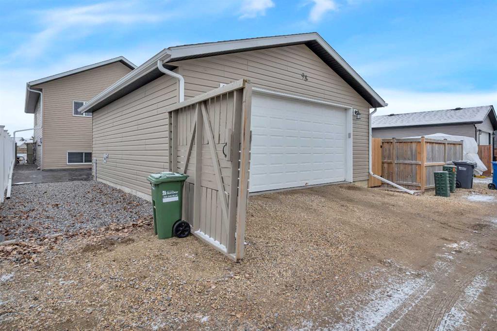Jonathan David / PG Direct Realty Ltd.
98 Village Crescent , House for sale in Vanier East Red Deer , Alberta , T4R 0P2
MLS® # A2271227
Visit REALTOR® website for additional information. Welcome to this fully renovated 2014 Asset-built bi-level offering 1,046 sq ft of comfortable, modern living. Updated top to bottom in 2023, this home features 4 bedrooms, 3 full bathrooms, and a long list of high-quality improvements you won’t often find at this price point. The open-concept main floor is bright and inviting, finished with new vinyl plank flooring, exact-measure stair nosing, new 5” baseboards, fresh casings, new interior doors, and update...
Essential Information
-
MLS® #
A2271227
-
Year Built
2014
-
Property Style
Bi-Level
-
Full Bathrooms
3
-
Property Type
Detached
Community Information
-
Postal Code
T4R 0P2
Services & Amenities
-
Parking
220 Volt WiringDouble Garage Detached
Interior
-
Floor Finish
CarpetLinoleumVinyl
-
Interior Feature
Breakfast BarCloset OrganizersHigh CeilingsLaminate CountersOpen FloorplanPantryRecessed LightingSoaking Tub
-
Heating
In FloorForced Air
Exterior
-
Lot/Exterior Features
Private YardRain Gutters
-
Construction
ConcreteVinyl SidingWood Frame
-
Roof
Asphalt Shingle
Additional Details
-
Zoning
R-N
$2163/month
Est. Monthly Payment
